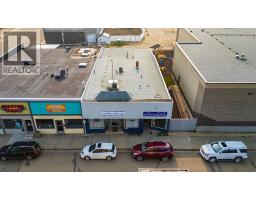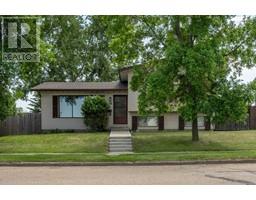5813 24 AvenueClose Valleyview, Camrose, Alberta, CA
Address: 5813 24 AvenueClose, Camrose, Alberta
Summary Report Property
- MKT IDA2122925
- Building TypeDuplex
- Property TypeSingle Family
- StatusBuy
- Added13 weeks ago
- Bedrooms3
- Bathrooms3
- Area1060 sq. ft.
- DirectionNo Data
- Added On21 Aug 2024
Property Overview
NEW WALKOUT BUNGALOW CONDOS BY LAKE! **Finished Up and Down**Landscaped Yard** Vinyl Fencing**Artificial Turf**. Wow! You’ll Love the Location of “Valley View West Lake Estates”! An Amazing Adult Community by the Lake, Walking Trails and Park! Absolutely an Exceptional Home with a Gorgeous, Bright Open Plan. Some of the Features of this Quality Built Home Include; 9’ and 10’ Coffered Ceilings, Custom Cabinetry and Moldings, Engineered Hardwood and Ceramic tile flooring. Exceptional Kitchen and Cabinetry, Granite Counter-tops, Breakfast Bar and Huge Corner Pantry. Plus a Spacious Dinette Area! You’ll Love the Gorgeous Living room with Cozy Fireplace with Easy Access to the Warm and Cozy Southwest Facing Covered Deck. Superb Master, Ensuite with Beautiful Tile and Glass Shower. MF Laundry. Exceptional Finished Basement with Cozy ICF & In-Floor Heating, 9’ ceilings, extra bright windows, plus direct access to covered patio and backyard. You’ll absolutely love the huge family/media room, bedrooms, bathroom and lots of storage. Awesome 24’x12’Garage all finished, great parking, covered deck, covered patio, AC and more! Wow! Front and back yard are landscaped with artificial turf and vinyl fencing! Quality and Craftsmanship, Finished with Elegance! THIS IS A FANTASTIC COMMUNITY, You Will Love It! (id:51532)
Tags
| Property Summary |
|---|
| Building |
|---|
| Land |
|---|
| Level | Rooms | Dimensions |
|---|---|---|
| Basement | Family room | 18.42 Ft x 14.00 Ft |
| Bedroom | 13.50 Ft x 13.00 Ft | |
| Bedroom | 11.00 Ft x 10.50 Ft | |
| 4pc Bathroom | .00 Ft x .00 Ft | |
| Storage | 6.42 Ft x 5.33 Ft | |
| Furnace | 6.75 Ft x 8.83 Ft | |
| Main level | Living room | 14.17 Ft x 13.17 Ft |
| Other | 13.17 Ft x 11.00 Ft | |
| Kitchen | 12.00 Ft x 12.00 Ft | |
| Primary Bedroom | 13.25 Ft x 11.17 Ft | |
| Laundry room | 7.17 Ft x 5.17 Ft | |
| 4pc Bathroom | .00 Ft x .00 Ft | |
| 2pc Bathroom | .00 Ft x .00 Ft |
| Features | |||||
|---|---|---|---|---|---|
| Cul-de-sac | Gas BBQ Hookup | Parking | |||
| Concrete | Attached Garage(1) | None | |||
| Walk out | Central air conditioning | ||||























































