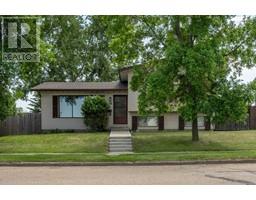5918 28 Ave Valleyview (Camrose), Camrose, Alberta, CA
Address: 5918 28 Ave, Camrose, Alberta
Summary Report Property
- MKT IDE4390492
- Building TypeHouse
- Property TypeSingle Family
- StatusBuy
- Added12 weeks ago
- Bedrooms3
- Bathrooms3
- Area1619 sq. ft.
- DirectionNo Data
- Added On24 Aug 2024
Property Overview
Discover your dream family home in Valley View subdivision, nestled near schools and scenic walking trails. This spacious residence boasts a welcoming entrance with an open stairwell, a generous kitchen featuring a large center island and maple cabinets, complemented by a bright dining area with deck access. Enjoy the cozy ambiance of the living room's gas fireplace, along with convenient main floor amenities like a laundry room and 2 pc bath. Upstairs, find a luxurious master bedroom with en-suite, plus two additional bedrooms and another full bath. The basement offers versatility with a family room, den, and 3 pc bath. Fully air conditioned, this home also features an oversized garage, RV parking, and a beautifully landscaped yard complete with decking and garden space. Don't miss this opportunity for comfortable, stylish living. *Photos digitally staged* (id:51532)
Tags
| Property Summary |
|---|
| Building |
|---|
| Level | Rooms | Dimensions |
|---|---|---|
| Main level | Living room | 3.79 m x Measurements not available |
| Dining room | 3.39 m x Measurements not available | |
| Kitchen | 3.76 m x Measurements not available | |
| Upper Level | Primary Bedroom | 3.96 m x Measurements not available |
| Bedroom 2 | 3.98 m x Measurements not available | |
| Bedroom 3 | 3.62 m x Measurements not available |
| Features | |||||
|---|---|---|---|---|---|
| Exterior Walls- 2x6" | Attached Garage | Oversize | |||
| RV | Dishwasher | Dryer | |||
| Garage door opener remote(s) | Garage door opener | Microwave Range Hood Combo | |||
| Refrigerator | Washer | Window Coverings | |||
| Central air conditioning | |||||








































