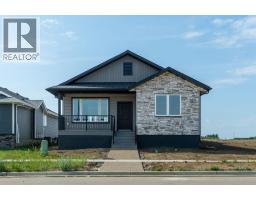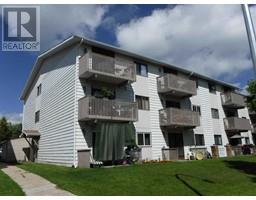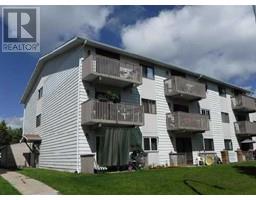7509 39 Avenue Southwest Meadows, Camrose, Alberta, CA
Address: 7509 39 Avenue, Camrose, Alberta
Summary Report Property
- MKT IDA2191334
- Building TypeHouse
- Property TypeSingle Family
- StatusBuy
- Added19 hours ago
- Bedrooms4
- Bathrooms4
- Area2136 sq. ft.
- DirectionNo Data
- Added On22 Feb 2025
Property Overview
ABUNDANT FAMILY HOME IS READY FOR YOU! In the kid friendly neighborhood of Southwest Meadows you will find this 4 bed, 3.5 bath, 2,136 square foot home with a whole bunch to appreciate. You won't find a better quality home at such a bargain price per square foot. Good looking curb appeal with the exposed aggregate driveway and sidewalk. Covered front porch with Trex decking. Front entry gives you a built in seat for tying your shoes as well as ample closet space. Step inside & be greeted by the 9' ceilings, hard wood floors, & cozy gas fireplace. Open concept main living area leads to your beautiful kitchen. Big serving & prep island with double sink. Newer kitchen appliances, loads of cupboard space, ample counter space. Check out that MASSIVE walk through pantry... just WOW! Dining area is more than big enough for the large family gatherings. Upstairs you will find you huge primary bedroom, complete with side sitting area - good for reading, yoga, or even a desk set up. Healthy sized en suite with walk-in shower, built in jet tub, double sinks, & water closet. Two more very spacious bedrooms upstairs along with top floor laundry. Basement level gives you a fourth massive bedrooms & a sweet entertainment cave. Think of all the movies & games you are going to watch down there with your friends and family. 3 piece bathroom & extra storage space for your additional convenience. Basement & attached garage both come with in-floor heating. Back deck with lower porch. House comes with central air & alley access. Great location, just two blocks from the Duggan Park ball diamonds. (id:51532)
Tags
| Property Summary |
|---|
| Building |
|---|
| Land |
|---|
| Level | Rooms | Dimensions |
|---|---|---|
| Basement | Bedroom | 20.42 Ft x 10.00 Ft |
| Recreational, Games room | 26.00 Ft x 10.58 Ft | |
| 3pc Bathroom | .00 Ft x .00 Ft | |
| Main level | Living room | 21.08 Ft x 11.58 Ft |
| Kitchen | 13.00 Ft x 9.83 Ft | |
| Dining room | 11.00 Ft x 11.00 Ft | |
| 2pc Bathroom | .00 Ft x .00 Ft | |
| Upper Level | Laundry room | 5.33 Ft x 6.67 Ft |
| Primary Bedroom | 14.83 Ft x 15.50 Ft | |
| Den | 7.42 Ft x 7.83 Ft | |
| Bedroom | 11.42 Ft x 12.58 Ft | |
| Bedroom | 11.08 Ft x 11.08 Ft | |
| 5pc Bathroom | .00 Ft x .00 Ft | |
| 4pc Bathroom | .00 Ft x .00 Ft |
| Features | |||||
|---|---|---|---|---|---|
| See remarks | Back lane | PVC window | |||
| Level | Attached Garage(2) | Refrigerator | |||
| Oven | Microwave Range Hood Combo | Washer & Dryer | |||
| Central air conditioning | |||||



















































