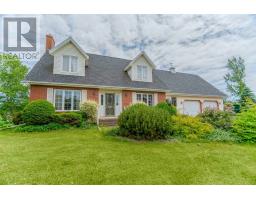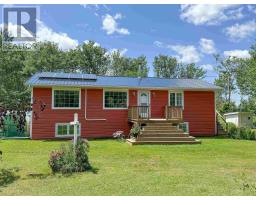52 Bilberry Lane, Canavoy, Prince Edward Island, CA
Address: 52 Bilberry Lane, Canavoy, Prince Edward Island
Summary Report Property
- MKT ID202417626
- Building TypeHouse
- Property TypeSingle Family
- StatusBuy
- Added14 weeks ago
- Bedrooms4
- Bathrooms4
- Area4150 sq. ft.
- DirectionNo Data
- Added On13 Aug 2024
Property Overview
Welcome to 52 Bilberry Lane in Canavoy, PEI, a sanctuary of sophistication and serenity on the serene North Shore. This architectural marvel elegantly fuses classic and contemporary design to create an unparalleled retreat for the discerning buyer. It offers breathtaking water frontage and pristine dune views of Savage Harbour.Step through the doors into a grand interior where timeless style meets modern luxury. The main level hosts three beautifully appointed bedrooms, including a primary suite that promises a tranquil escape with its lavish walk-in closet and spa-like ensuite. The heart of the home is a gourmet kitchen featuring custom cabinets by renowned artisan Joe Dunphy, premium quartz countertops, and state-of-the-art appliances. This culinary haven opens into a luminous great room offering panoramic views of the harbour and access to a three-season sunroom with a hot tub, perfect for relaxation and entertainment.Descend to the lower level and discover a family haven with an ample, fully finished space with a sophisticated home theatre, a versatile gym/4th bedroom, and a massive bedroom alongside a full bathroom, perfectly accommodating both leisure and wellness. The estate also has a meticulously detailed triple-car garage featuring advanced amenities, including a car charging station, WiFi-enabled Liftmaster doors, and a separate detached garage ready to transform into additional living space or a creative studio. The residence is fortified with a robust 13kW Cummins generator and smart home features that ensure uninterrupted comfort. The propertys exquisitely landscaped grounds and the driveway with Nova Scotia blue stone create a mesmerizing arrival experience. Located just minutes from the renowned Crowbush Golf Course and pristine sandy beaches, 52 Bilberry Lane doesnt just offer a home, it presents a lifestyle of exquisite refinement and privacy. Every day is an opportunity to live in a work of art that caters to every desire of those accustomed. (id:51532)
Tags
| Property Summary |
|---|
| Building |
|---|
| Level | Rooms | Dimensions |
|---|---|---|
| Basement | Media | 14.6x17.9 |
| Bedroom | 17.2x18.9 | |
| Family room | 16x22.6 | |
| Bath (# pieces 1-6) | 7.3x12.8 | |
| Storage | 9.2x16 | |
| Main level | Kitchen | 11.4x15.6 |
| Other | 5.6x6.8 | |
| Living room | 17x33 | |
| Mud room | 8x19.5 | |
| Laundry room | 9x9 | |
| Bath (# pieces 1-6) | 2.6x9.4 | |
| Primary Bedroom | 14.2x22.2 | |
| Other | 5.7x9.4 | |
| Ensuite (# pieces 2-6) | 8.11x10.4 | |
| Sunroom | 8x36 | |
| Bedroom | 11.10x12.8 | |
| Bedroom | 11.10x12.8 | |
| Bath (# pieces 1-6) | 6.9x7.5 |
| Features | |||||
|---|---|---|---|---|---|
| Treed | Wooded area | Partially cleared | |||
| Attached Garage | Heated Garage | Gravel | |||
| Hot Tub | Range | Dishwasher | |||
| Dryer | Washer | Microwave | |||
| Refrigerator | Air exchanger | ||||
























































