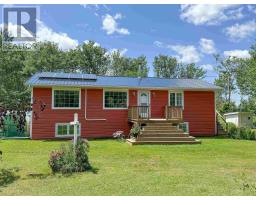9296 ST PETERS Road, Canavoy, Prince Edward Island, CA
Address: 9296 ST PETERS Road, Canavoy, Prince Edward Island
Summary Report Property
- MKT ID202428277
- Building TypeHouse
- Property TypeSingle Family
- StatusBuy
- Added1 weeks ago
- Bedrooms4
- Bathrooms3
- Area2199 sq. ft.
- DirectionNo Data
- Added On13 Dec 2024
Property Overview
Welcome to 9296 St. Peters Road! This charming 4-bedroom, 3-bathroom home is set on over 3 acres of land, surrounded by trees for ultimate privacy. Step inside and experience the warmth and coziness of this inviting property. The main floor boasts a spacious, open-concept living and dining area with vaulted ceilings and large windows, flooding the space with natural light. A beautiful stone hearth with a wood stove and a heat pump adds to the comfort and ambiance. Adjacent to the living area, you'll find a delightful kitchen with ample cabinet space and a new screened-in deck, perfect for relaxing or entertaining. This floor also includes a convenient laundry room/half bath, a primary bedroom, and a generous pantry/storage area. Upstairs, you'll discover two additional bedrooms and a full bathroom. The basement is equally impressive, featuring a large family/games room, a partially finished full bath, and a fourth bedroom. With walk-out access to the backyard, the basement provides added convenience and versatility. This home comes with fantastic additional features, including multiple heat pumps, a shed, a barn, solar power, and more! Don't miss out ? call now to schedule your personal viewing. All measurements are approximate and should be verified by interested buyers. (id:51532)
Tags
| Property Summary |
|---|
| Building |
|---|
| Level | Rooms | Dimensions |
|---|---|---|
| Second level | Bath (# pieces 1-6) | 6.9x5.11 |
| Bedroom | 10.x11.4 | |
| Bedroom | 10.x10.10 | |
| Basement | Family room | 19.6x22.5 |
| Bath (# pieces 1-6) | 6.4x7.12 | |
| Bedroom | 10.10x10.5 | |
| Main level | Kitchen | 11.10x13.10 |
| Living room | 23.6x24. | |
| Laundry room | Combined | |
| Bath (# pieces 1-6) | 7.x7. | |
| Storage | 6.x7.7 (Pantry) | |
| Primary Bedroom | 11.x14.10 |
| Features | |||||
|---|---|---|---|---|---|
| Partially cleared | Gravel | Interlocked | |||
| Stove | Dishwasher | Dryer | |||
| Washer | Refrigerator | Air exchanger | |||


































