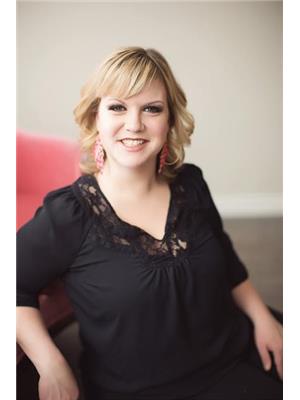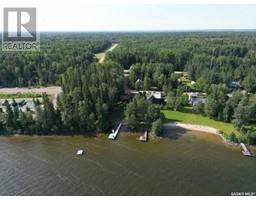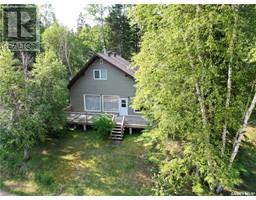11 Mighty Duck WAY, Candle Lake, Saskatchewan, CA
Address: 11 Mighty Duck WAY, Candle Lake, Saskatchewan
Summary Report Property
- MKT IDSK974216
- Building TypeHouse
- Property TypeSingle Family
- StatusBuy
- Added35 weeks ago
- Bedrooms3
- Bathrooms2
- Area112 sq. ft.
- DirectionNo Data
- Added On19 Jun 2024
Property Overview
Welcome to your dream year round Candle Lake home. A stunning property located within walking distance to the lakeshore, in the exclusive and secure Van Impe Marina. This exquisite residence offers a unique blend of luxury and comfort, perfect for those who appreciate the tranquility and beauty of lake living. With no boat launches on the north side of the lake and no public launches within an 8-kilometer radius, this location is ideal for boat enthusiasts. Enjoy the convenience and security of having your boat just steps away from your home.With a total of 1120 square feet 3 Bedroom, 1 bath bungalow, with a 26’ x 36’ detached heated garage (12’ ceilings) with an oversized garage door to accommodate larger boats with living quarters, making it an ideal choice for those seeking additional space. It features a two-piece bathroom, a living room area, and a bedroom with a queen/double bunk bed. The modern, fully-equipped kitchen features a versatile moveable island, providing flexibility and additional workspace. The open-concept living and dining areas are designed to maximize natural light. High ceilings and large windows create a bright and airy atmosphere, perfect for relaxing or hosting gatherings. Step outside to the expansive deck, where you can enjoy stunning lake views and fresh air. This space is perfect for outdoor dining, lounging, or simply taking in the serene surroundings. The beautifully landscaped grounds enhance the property’s natural beauty. The stunning wrap-around deck offers ample space for entertaining, while the fire pit area provides a cozy setting for gatherings and outdoor enjoyment. A storage shed and wood shelter contribute to the property's functionality and organization. The BBQ and patio area were updated in the summer of 2023, enhancing the outdoor living experience. Inside, the kitchen features a fridge, stove, and a recently installed microwave range hood fan. The home also includes central air conditioning for year-round comfort. (id:51532)
Tags
| Property Summary |
|---|
| Building |
|---|
| Level | Rooms | Dimensions |
|---|---|---|
| Main level | 2pc Bathroom | 5 ft ,4 in x 5 ft ,2 in |
| Living room | 9 ft ,2 in x 10 ft ,1 in | |
| Bedroom | 10 ft ,1 in x 10 ft | |
| Living room | 10 ft ,1 in x 13 ft ,11 in | |
| Kitchen | 11 ft ,9 in x 10 ft ,5 in | |
| Enclosed porch | 12 ft x 3 ft | |
| Bedroom | 9 ft ,3 in x 11 ft ,3 in | |
| Primary Bedroom | 11 ft ,6 in x 13 ft ,1 in | |
| 4pc Bathroom | 4 ft ,8 in x 8 ft ,6 in | |
| Dining nook | 7 ft ,8 in x 10 ft |
| Features | |||||
|---|---|---|---|---|---|
| Cul-de-sac | Irregular lot size | Detached Garage | |||
| Heated Garage | Parking Space(s)(10) | Refrigerator | |||
| Dishwasher | Microwave | Window Coverings | |||
| Garage door opener remote(s) | Storage Shed | Stove | |||
| Central air conditioning | |||||


































































