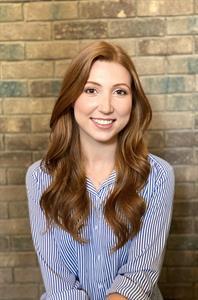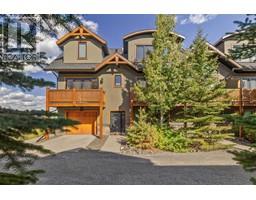1117 14th Street Lions Park, Canmore, Alberta, CA
Address: 1117 14th Street, Canmore, Alberta
Summary Report Property
- MKT IDA2192142
- Building TypeHouse
- Property TypeSingle Family
- StatusBuy
- Added1 days ago
- Bedrooms4
- Bathrooms3
- Area2173 sq. ft.
- DirectionNo Data
- Added On20 Feb 2025
Property Overview
Nestled in the Heart of Downtown Canmore, this custom-built home offers the epitome of luxury living in one Canmore’s most coveted locations. Just steps from the serene Bow River, providing easy access to nature while being close to amenities. This home welcomes you with a grand covered timber entry and striking rock exterior, exuding timeless mountain charm. Designed for culinary enthusiasts the kitchen features a spacious butler’s pantry, custom cabinetry, and built in appliance package. The open concept living and dining areas are framed by a stunning wall of windows, allowing natural light to flood the space while offering uninterrupted Mountain Views. This area flows effortlessly onto a partially covered wraparound deck that allows you to enjoy alfresco dining. With 4 luxurious bedrooms and the lower level offering a separate entry, media room and 2 bedrooms perfect for guests and extended family stays. This property is a RARE FIND, offering the perfect blend of luxury, location and lifestyle. (id:51532)
Tags
| Property Summary |
|---|
| Building |
|---|
| Land |
|---|
| Level | Rooms | Dimensions |
|---|---|---|
| Second level | Living room | 14.08 Ft x 18.83 Ft |
| Dining room | 9.50 Ft x 18.83 Ft | |
| Kitchen | 13.33 Ft x 19.08 Ft | |
| Pantry | 3.83 Ft x 8.42 Ft | |
| Office | 8.42 Ft x 11.08 Ft | |
| 4pc Bathroom | Measurements not available | |
| Bedroom | 9.50 Ft x 12.33 Ft | |
| Lower level | Bedroom | 12.25 Ft x 13.50 Ft |
| 4pc Bathroom | Measurements not available | |
| Bedroom | 11.50 Ft x 13.58 Ft | |
| Family room | 20.25 Ft x 22.33 Ft | |
| Storage | 11.50 Ft x 4.92 Ft | |
| Furnace | 11.67 Ft x 7.67 Ft | |
| Main level | Foyer | 9.08 Ft x 10.33 Ft |
| Other | 7.58 Ft x 7.08 Ft | |
| Other | 7.50 Ft x 7.17 Ft | |
| Upper Level | Other | 8.58 Ft x 10.42 Ft |
| 5pc Bathroom | Measurements not available | |
| Primary Bedroom | 15.67 Ft x 14.83 Ft |
| Features | |||||
|---|---|---|---|---|---|
| Treed | Wet bar | Closet Organizers | |||
| No Animal Home | No Smoking Home | Level | |||
| Gas BBQ Hookup | Exposed Aggregate | Attached Garage(2) | |||
| Garage | Heated Garage | Refrigerator | |||
| Range - Gas | Dishwasher | Microwave | |||
| Garburator | Hood Fan | Washer/Dryer Stack-Up | |||
| Walk-up | None | ||||





































































