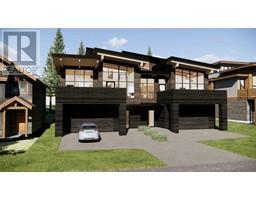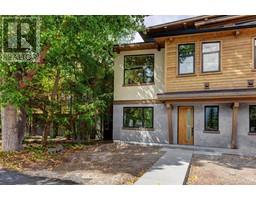227 Miskow Close Three Sisters, Canmore, Alberta, CA
Address: 227 Miskow Close, Canmore, Alberta
Summary Report Property
- MKT IDA2151295
- Building TypeHouse
- Property TypeSingle Family
- StatusBuy
- Added18 weeks ago
- Bedrooms5
- Bathrooms3
- Area3090 sq. ft.
- DirectionNo Data
- Added On17 Aug 2024
Property Overview
Perched on Miskow Close in the exclusive Three Sisters Mountain Village, this stunning property boasts an array of features that will make you fall in love with mountain living. This home has 3 beds/3 baths and a den as well a spacious 2 bedroom legal suite offering ample space for comfortable living and hosting guests. You'll be captivated by the high ceilings, open concept design and breathtaking views. The property also boasts a large deck, providing an ideal space for outdoor gatherings or simply relaxing with a cup of coffee. The bedrooms in this home are generously sized while the primary is particularly impressive, with its own ensuite bath, ensuring a serene and luxurious experience. Additionally, the property features a spacious +800 sqft legal suite, perfect for guests or rental income opportunity. The suite offers separate access and its own set of amenities, providing comfort and privacy. (id:51532)
Tags
| Property Summary |
|---|
| Building |
|---|
| Land |
|---|
| Level | Rooms | Dimensions |
|---|---|---|
| Main level | Foyer | 7.33 Ft x 9.58 Ft |
| Kitchen | 12.67 Ft x 12.92 Ft | |
| Living room | 22.83 Ft x 18.75 Ft | |
| Dining room | 12.00 Ft x 10.00 Ft | |
| 2pc Bathroom | 4.67 Ft x 5.50 Ft | |
| Office | 11.67 Ft x 9.67 Ft | |
| Upper Level | Family room | 16.17 Ft x 16.58 Ft |
| Primary Bedroom | 13.08 Ft x 15.58 Ft | |
| 5pc Bathroom | 11.92 Ft x 14.25 Ft | |
| Bedroom | 10.92 Ft x 12.75 Ft | |
| Bedroom | 13.33 Ft x 11.08 Ft | |
| 4pc Bathroom | .00 Ft | |
| Unknown | Kitchen | 12.92 Ft x 7.42 Ft |
| Living room | 12.92 Ft x 12.08 Ft | |
| Dining room | 10.08 Ft x 12.08 Ft | |
| Bedroom | 9.50 Ft x 11.17 Ft | |
| Primary Bedroom | 10.17 Ft x 11.17 Ft | |
| Furnace | 9.08 Ft x 7.17 Ft |
| Features | |||||
|---|---|---|---|---|---|
| Other | No neighbours behind | Attached Garage(3) | |||
| Washer | Refrigerator | Range - Gas | |||
| Dishwasher | Dryer | Window Coverings | |||
| Garage door opener | Central air conditioning | ||||









































