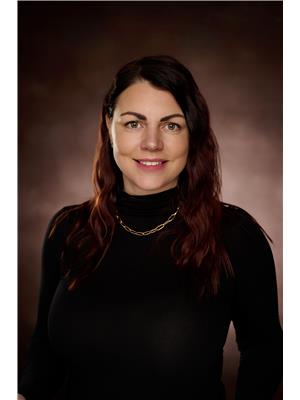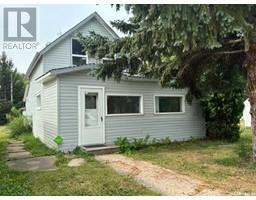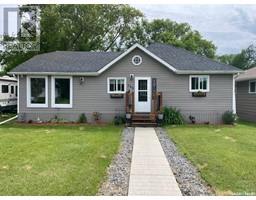121 Hickling AVENUE, Canora, Saskatchewan, CA
Address: 121 Hickling AVENUE, Canora, Saskatchewan
Summary Report Property
- MKT IDSK970862
- Building TypeHouse
- Property TypeSingle Family
- StatusBuy
- Added14 weeks ago
- Bedrooms2
- Bathrooms1
- Area1016 sq. ft.
- DirectionNo Data
- Added On13 Aug 2024
Property Overview
Great location! This 1016 sqft bungalow w/ single detached garage is located on a quiet street in Canora, SK. The nicely landscaped, fully fenced yard provides tons of privacy! This move-in ready home has a nice flow with a spacious kitchen, dining room area, large living room, 2 bedrooms and a 3 piece bath with hand held shower. Laundry has been moved into the 2nd bedroom but can easily be moved back to the basement! The basement is partially framed and ready for development. Recent upgrades to the property include: ceilings and interior painted throughout, new baseboards & light fixtures, painted cupboards, new backsplash and countertops, new appliances and blinds, new central air unit, front door and screen doors replaced, WETT certified woodstove installed, new 100amp breaker and mast, pergola in backyard, 2 sides of fence replaced, new front deck...all completed in 2022! Included in the purchase price: fridge, stove, washer, dryer, BI dishwasher, 2 sump pumps, all window coverings and storage shed. Give us a call to book your viewing! (id:51532)
Tags
| Property Summary |
|---|
| Building |
|---|
| Land |
|---|
| Level | Rooms | Dimensions |
|---|---|---|
| Main level | Kitchen | 10 ft x 11 ft ,9 in |
| Dining room | 7 ft ,11 in x 11 ft ,9 in | |
| Living room | 21 ft ,3 in x 12 ft ,11 in | |
| Bedroom | 12 ft ,10 in x 9 ft ,10 in | |
| Bedroom | 12 ft ,1 in x 9 ft ,4 in | |
| 3pc Bathroom | 8 ft ,7 in x 4 ft ,8 in |
| Features | |||||
|---|---|---|---|---|---|
| Treed | Lane | Rectangular | |||
| Sump Pump | Detached Garage | Parking Space(s)(2) | |||
| Washer | Refrigerator | Satellite Dish | |||
| Dishwasher | Dryer | Window Coverings | |||
| Garage door opener remote(s) | Storage Shed | Stove | |||
| Central air conditioning | |||||




































