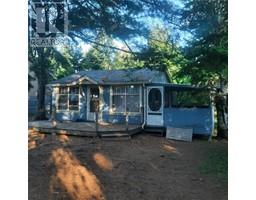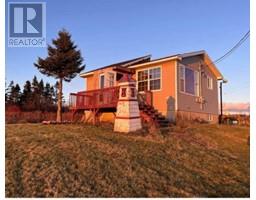35 Dora Court, Cap-Pelé, New Brunswick, CA
Address: 35 Dora Court, Cap-Pelé, New Brunswick
Summary Report Property
- MKT IDNB112338
- Building TypeHouse
- Property TypeSingle Family
- StatusBuy
- Added2 weeks ago
- Bedrooms3
- Bathrooms4
- Area1884 sq. ft.
- DirectionNo Data
- Added On07 Feb 2025
Property Overview
Your New Chapter Awaits in Cap-Pele Imagine waking up to sunlight streaming through your window, with the soothing sound of waves gently crashing in the distance. This is life in Cap-Pelea life where every day feels like a retreat. Step inside your beautiful, modern home and feel the stresses of the outside world melt away. The open-concept layout welcomes you, with sunlight flooding the spacious living area and warming the sleek, contemporary design. The heart of the home, a chefs dream kitchen, invites you to pour a cup of coffee and take in the day ahead. With a walk-in pantry at your fingertips, everything you need is neatly tucked away, leaving your space clutter-free and ready to host everything from quiet family dinners to vibrant gatherings with friends. Downstairs, the finished basement offers endless possibilities. Whether its family movie nights, a cozy creative space, or a home gym, this space adapts to your needs effortlessly. Outside, your triple-car driveway is ready to welcome you and your guests. The ocean breeze carries the scent of salt and adventure, as you realize how close you are to pristine beaches and scenic trails. Coastal living is right at your doorstep, offering the perfect balance of relaxation and exploration. This isnt just a house; its the backdrop to your story. Are you ready to begin your next chapter in this dream home? Schedule your private viewing today. (id:51532)
Tags
| Property Summary |
|---|
| Building |
|---|
| Level | Rooms | Dimensions |
|---|---|---|
| Second level | 4pc Bathroom | 8'1'' x 9'1'' |
| 3pc Ensuite bath | 5'1'' x 9'8'' | |
| Bedroom | 10'0'' x 9'1'' | |
| Bedroom | 10'0'' x 10'0'' | |
| Bedroom | 11'4'' x 13'0'' | |
| Basement | 3pc Bathroom | 8'0'' x 7'6'' |
| Utility room | 13' x 13'4'' | |
| Living room | 17'1'' x 16'1'' | |
| Main level | Kitchen | 17'6'' x 14'8'' |
| 2pc Bathroom | 5'2'' x 4'1'' | |
| Living room | 18'10'' x 16'5'' |
| Features | |||||
|---|---|---|---|---|---|
| Cul-de-sac | Attached Garage | Central air conditioning | |||
| Heat Pump | |||||


















































