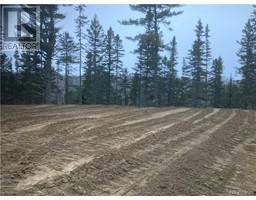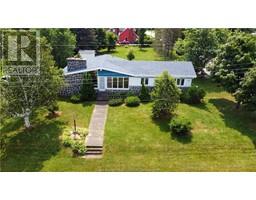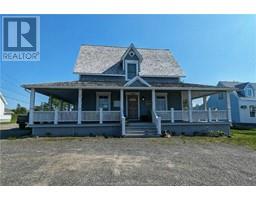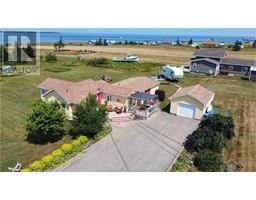63 du Portage Street, Caraquet, New Brunswick, CA
Address: 63 du Portage Street, Caraquet, New Brunswick
Summary Report Property
- MKT IDNB100565
- Building TypeHouse
- Property TypeSingle Family
- StatusBuy
- Added19 weeks ago
- Bedrooms3
- Bathrooms2
- Area1330 sq. ft.
- DirectionNo Data
- Added On10 Jul 2024
Property Overview
Welcome to this charming single-storey house, ideal for those looking for comfort and practicality. Nestled in a peaceful neighborhood, this residence offers a perfect combination of modernity and functionality. This house has a kitchen area open to the dining room as well as the living room, allowing you to accommodate several guests. A second living room with French doors allows for more privacy, in this space we also find the master bedroom - having its annexed bathroom as well as a second bedroom. In the foyer you will have access to the third bedroom, space for washer and dryer, mechanical room as well as the 2nd bathroom. A brand new Heatpump installed 2024 with warranty transferable to kept you cold in summer month and warm during chilly month. Outside, well-maintained grounds provide a perfect space for leisure and relaxation. A wooden gazebo allows you to have a beautiful view of your garden and to have your moments of relaxation outdoors. Two sheds as well as a paved driveway complete this property. Perfectly located in the City of Caraquet, close to services, pharmacies, grocery stores, etc. Not far from schools, primary and secondary. Near the bike path that runs along Caraquet Bay and in winter allows you to snowmobile from your backyard. Asked for a showing NOW! (id:51532)
Tags
| Property Summary |
|---|
| Building |
|---|
| Level | Rooms | Dimensions |
|---|---|---|
| Main level | Bedroom | 11'1'' x 10'2'' |
| Bedroom | 11'1'' x 9'3'' | |
| Bath (# pieces 1-6) | 6'10'' x 6'7'' | |
| Bath (# pieces 1-6) | 7'3'' x 6'5'' | |
| Utility room | 3'2'' x 3'2'' | |
| Bedroom | 10'2'' x 10'4'' | |
| Dining room | 12'9'' x 11'9'' | |
| Living room | 10'5'' x 12'9'' | |
| Kitchen | 13'3'' x 9'5'' | |
| Foyer | 29'0'' x 4'9'' |
| Features | |||||
|---|---|---|---|---|---|
| Heat Pump | Air exchanger | ||||

























































