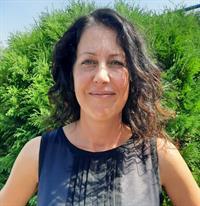217 Aberdeen Avenue, Carbon, Alberta, CA
Address: 217 Aberdeen Avenue, Carbon, Alberta
3 Beds2 Baths1144 sqftStatus: Buy Views : 957
Price
$223,900
Summary Report Property
- MKT IDA2138934
- Building TypeHouse
- Property TypeSingle Family
- StatusBuy
- Added22 weeks ago
- Bedrooms3
- Bathrooms2
- Area1144 sq. ft.
- DirectionNo Data
- Added On17 Jun 2024
Property Overview
This home features vintage charm and a family friendly layout. With front porch, Back deck with gazebo, mature trees, double detached garage, 2 sheds and room to play. Inside a living room with electric fireplace, 3 bedrooms, primary with half ensuite. Downstairs is ready for your development with Rec room, Bathroom rough in, laundry, storage and den. (id:51532)
Tags
| Property Summary |
|---|
Property Type
Single Family
Building Type
House
Storeys
1
Square Footage
1144 sqft
Title
Freehold
Land Size
7784.24 sqft|7,251 - 10,889 sqft
Built in
1977
Parking Type
Detached Garage(2)
| Building |
|---|
Bedrooms
Above Grade
3
Bathrooms
Total
3
Partial
1
Interior Features
Appliances Included
Washer, Refrigerator, Dishwasher, Stove, Microwave, Window Coverings, Washer & Dryer
Flooring
Carpeted, Laminate
Basement Type
Full (Partially finished)
Building Features
Features
Back lane, No neighbours behind, No Animal Home, No Smoking Home
Foundation Type
Poured Concrete
Style
Detached
Architecture Style
Bungalow
Square Footage
1144 sqft
Total Finished Area
1144 sqft
Structures
Deck, Porch, Porch, Porch
Heating & Cooling
Cooling
None
Heating Type
Forced air
Parking
Parking Type
Detached Garage(2)
Total Parking Spaces
2
| Land |
|---|
Lot Features
Fencing
Not fenced
Other Property Information
Zoning Description
R-2
| Level | Rooms | Dimensions |
|---|---|---|
| Basement | Roughed-In Bathroom | Measurements not available |
| Main level | Kitchen | 16.00 Ft x 10.00 Ft |
| Dining room | 9.00 Ft x 11.00 Ft | |
| Living room | 11.00 Ft x 18.00 Ft | |
| 4pc Bathroom | Measurements not available | |
| Primary Bedroom | 10.00 Ft x 12.00 Ft | |
| 2pc Bathroom | .00 Ft | |
| Bedroom | 10.42 Ft x 9.00 Ft | |
| Bedroom | 11.50 Ft x 8.50 Ft |
| Features | |||||
|---|---|---|---|---|---|
| Back lane | No neighbours behind | No Animal Home | |||
| No Smoking Home | Detached Garage(2) | Washer | |||
| Refrigerator | Dishwasher | Stove | |||
| Microwave | Window Coverings | Washer & Dryer | |||
| None | |||||

















































