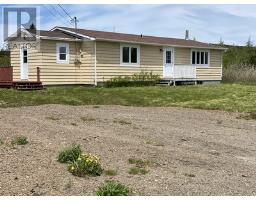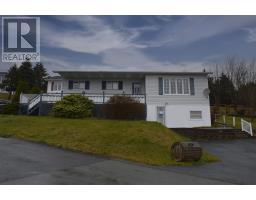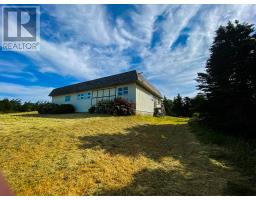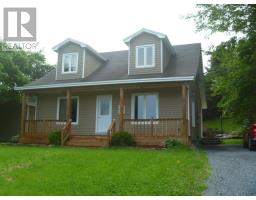110 Valley Road, Carbonear, Newfoundland & Labrador, CA
Address: 110 Valley Road, Carbonear, Newfoundland & Labrador
Summary Report Property
- MKT ID1276008
- Building TypeHouse
- Property TypeSingle Family
- StatusBuy
- Added4 weeks ago
- Bedrooms4
- Bathrooms2
- Area3016 sq. ft.
- DirectionNo Data
- Added On02 Jan 2025
Property Overview
EXTRODINARY HOME .. TOTALLY PRIVATE PARK LIKE SETTING .. at a RED HOT PRICE !! First time offered and built by Owner a well known contractor .. This home is loaded with all the best features including 4 bedrooms , 2 bathrooms , main floor laundry room with washer & dryer Inc.. , beautiful custom kitchen and living area with very interesting custom octagon raised ceilings , ice maker fridge , stove , dishwasher and microwave all Inc., walk in pantry with oak cabinets , lots of gleaming hardwood floors , full 8' basement , electric heat , wood/electric furnace as well and the newest addition ... 2 mini splits giving you plenty of low cost heating and air conditioning , double attached 26' by 26' garage with 11' ceiling & auto door openers , Elk designer roof shingles have a 35 yr. rating , home is professionally wired for back up electrical , detached 16' by 24' garage with a 12' by 22' cook house/man cave attached . Town water and has its own lifetime concrete septic tank . PARK LIKE GROUNDS .. and only steps away from 2 schools , swimming pool and recreation areas ..just minutes from Hospital , major shopping areas etc. DREAM HOME - DREAM LOCATION - DREAM PRICE ... PRICED FOR QUICK SALE !!! (id:51532)
Tags
| Property Summary |
|---|
| Building |
|---|
| Land |
|---|
| Level | Rooms | Dimensions |
|---|---|---|
| Second level | Not known | 14.0 by 17.0 |
| Bedroom | 7.0 by 8.0 | |
| Main level | Laundry room | 6.0 by 9.0 |
| Bedroom | 9.0 by 10.00 | |
| Ensuite | b3 5.0 by 8.0 | |
| Primary Bedroom | 13.0 13.10 | |
| Bath (# pieces 1-6) | b4 5.0 by 7.0 | |
| Bedroom | 10.0 by 10.0 | |
| Foyer | 5.0 by 9.0 | |
| Kitchen | 9.0 by 12.10 | |
| Dining room | 8.0 by 12.0 | |
| Living room | 13.10 by 14.10 |
| Features | |||||
|---|---|---|---|---|---|
| Attached Garage | Detached Garage | Dishwasher | |||
| Refrigerator | Microwave | Stove | |||
| Washer | Dryer | ||||






































































