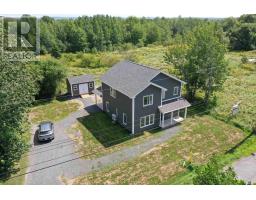1258 Caribou Island Road, Caribou Island, Nova Scotia, CA
Address: 1258 Caribou Island Road, Caribou Island, Nova Scotia
Summary Report Property
- MKT ID202413244
- Building TypeHouse
- Property TypeSingle Family
- StatusBuy
- Added22 weeks ago
- Bedrooms2
- Bathrooms2
- Area2000 sq. ft.
- DirectionNo Data
- Added On19 Jun 2024
Property Overview
Welcome to your own private piece of PARADISE! This extraordinary property encompasses three parcels of land totalling over 2.6 acres offering a rare opportunity to truly own a unique slice of heaven. As you pull into the circular driveway, the sense of relaxation and tranquility is immediate, setting the stage for the peace and quiet that awaits. The modified A-frame style house, nestled on a slab, features 2 bedrooms plus a den and 2 baths, providing ample space for comfort and relaxation. There's an incredible sunroom where you can bath in natural light in the serene and inviting atmosphere. Soak in breathtaking views of sunsets, sunrises, and in this majestic waterfront spot. Outside you will discover the 16X20 workshop with a roll up door and an attached verandah along with the beautifully landscaped yard that perfectly compliments the surrounding natural beauty while the eagles soar and the birds chirp. But that's not all! The sandy beach where you can collect oysters and dig for your own clams creates the ultimate coastal Nova Scotia experience! This ONE OF A KIND property is often sought but seldom found. Even furnishings are negotiable! Don't miss the opportunity to own this incredible oasis. Schedule a viewing today and make your dream of owning a coastal retreat a reality! (id:51532)
Tags
| Property Summary |
|---|
| Building |
|---|
| Level | Rooms | Dimensions |
|---|---|---|
| Second level | Bedroom | 12.5X11.5 |
| Bedroom | 11.5X13 | |
| Bath (# pieces 1-6) | 7.5X10 | |
| Main level | Mud room | 5X5.5 |
| Kitchen | 20X11.5 | |
| Laundry room | 9X7 | |
| Den | 11.5X8 | |
| Bath (# pieces 1-6) | 6X8 | |
| Living room | 19.5X24 | |
| Sunroom | 20X11.5 |
| Features | |||||
|---|---|---|---|---|---|
| Sloping | Gravel | Other | |||
| Range - Electric | Dryer - Gas | Washer | |||
| Refrigerator | Heat Pump | ||||






























































