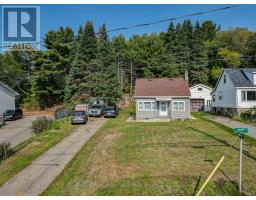6 STRINGER ROAD, Carlow/Mayo, Ontario, CA
Address: 6 STRINGER ROAD, Carlow/Mayo, Ontario
2 Beds2 Baths0 sqftStatus: Buy Views : 944
Price
$649,000
Summary Report Property
- MKT IDX6015445
- Building TypeHouse
- Property TypeSingle Family
- StatusBuy
- Added22 weeks ago
- Bedrooms2
- Bathrooms2
- Area0 sq. ft.
- DirectionNo Data
- Added On16 Jun 2024
Property Overview
This Beautiful Custom Built Ranch Bungalow Home Sits On 1.38 Acres. Main Floor Is Open Concept Wood Burning Fireplace, Custom Kitchen With An Abundance Of Cupboards, Dining Area Has Wall To Wall Built In Cupboards, 2 Bedrooms, 2 Bathrooms, Cold Room, Amazing 4 Car Garage. **** EXTRAS **** Side Door Entrance (Could Be Made As A Separate Entrance). (id:51532)
Tags
| Property Summary |
|---|
Property Type
Single Family
Building Type
House
Storeys
1
Title
Freehold
Land Size
1.38 Acres 245.258X308.90X173.14X297.10|1/2 - 1.99 acres
Parking Type
Attached Garage
| Building |
|---|
Bedrooms
Above Grade
2
Bathrooms
Total
2
Interior Features
Basement Type
N/A (Unfinished)
Building Features
Features
Wooded area
Style
Detached
Architecture Style
Bungalow
Heating & Cooling
Cooling
Central air conditioning
Heating Type
Forced air
Utilities
Utility Sewer
Septic System
Exterior Features
Exterior Finish
Brick
Parking
Parking Type
Attached Garage
Total Parking Spaces
6
| Level | Rooms | Dimensions |
|---|---|---|
| Main level | Family room | 6 m x 5.3 m |
| Bathroom | 2.9 m x 5.6 m | |
| Bedroom | 4.1 m x 3.8 m | |
| Bedroom 2 | 3.1 m x 4 m | |
| Bathroom | 2.4 m x 2.2 m | |
| Laundry room | 2.8 m x 2.8 m | |
| Mud room | 6.9 m x 2.3 m |
| Features | |||||
|---|---|---|---|---|---|
| Wooded area | Attached Garage | Central air conditioning | |||











































