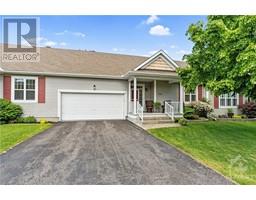4697 ANDERSON ROAD CARLSBAD SPRINGS, Carlsbad Springs, Ontario, CA
Address: 4697 ANDERSON ROAD, Carlsbad Springs, Ontario
Summary Report Property
- MKT ID1407708
- Building TypeHouse
- Property TypeSingle Family
- StatusBuy
- Added13 weeks ago
- Bedrooms3
- Bathrooms1
- Area0 sq. ft.
- DirectionNo Data
- Added On19 Aug 2024
Property Overview
Charm meets comfort in this delightful brick bungalow nestled in a serene neighborhood. This inviting home boasts stunning custom designed hardwood floors that flow seamlessly throughout the spacious living areas, offering both warmth and elegance. The expansive living room, bathed in natural light from large windows, is perfect for gatherings or simply relaxing with a good book. The heart of the home, the kitchen, is designed with practicality in mind, featuring ample cabinetry and counter space, making meal preparation a joy. 3 bedrooms one of which has a convenient Murphy Bed so it can double as an office. With its generous layout, this home offers plenty of room to grow, including a large bright basement spaces that could easily be transformed into a cozy family room, home office or bedroom. Outside discover a large, private backyard with an expansive deck, ideal for summer barbecues, or morning coffee. A short commute to St. Laurent and downtown Ottawa. Book a showing today! (id:51532)
Tags
| Property Summary |
|---|
| Building |
|---|
| Land |
|---|
| Level | Rooms | Dimensions |
|---|---|---|
| Basement | Storage | 16'7" x 28'4" |
| Storage | 12'11" x 10'3" | |
| Workshop | 9'0" x 18'9" | |
| Main level | 4pc Bathroom | 9'6" x 4'11" |
| Bedroom | 10'0" x 9'6" | |
| Bedroom | 10'1" x 12'3" | |
| Kitchen | 13'5" x 11'1" | |
| Living room | 13'8" x 16'1" | |
| Primary Bedroom | 13'0" x 10'6" | |
| Other | 13'1" x 15'4" |
| Features | |||||
|---|---|---|---|---|---|
| Detached Garage | Surfaced | Refrigerator | |||
| Dryer | Microwave | Stove | |||
| Washer | Blinds | Central air conditioning | |||

































