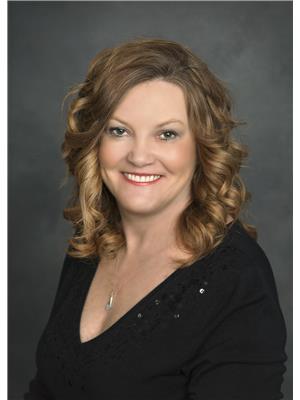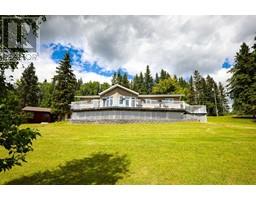4615 50 Avenue, Caroline, Alberta, CA
Address: 4615 50 Avenue, Caroline, Alberta
Summary Report Property
- MKT IDA2146199
- Building TypeHouse
- Property TypeSingle Family
- StatusBuy
- Added13 weeks ago
- Bedrooms2
- Bathrooms2
- Area1004 sq. ft.
- DirectionNo Data
- Added On22 Aug 2024
Property Overview
This may be the perfect opportunity for a business with Prime Hwy. Frontage on Hwy. 54 on east end of Caroline. This 12.5 acre parcel is a beautiful area with pasture, low lands and a little house that can be updated, a few outbuildings for small critters & pasture area. The home was built in the 40's and put on a concrete basement in the 70's. The main floor has 2 bedrooms, full bath; the basement is partially finished with a 2-pce. bath and a walk-up basement. The front yard is landscaped and the house and 24x24 garage in the front area. The landscape unfolds to a hobby farm area with a few sheds. Through the trees to the wetland area and up the path to a nice level pasture area and possibly a camping area. Many options on this property. This home has seen some upgrades over time and with some TLC can be a comfortable, character home. The second home is hooked-up to the services, but is not habitable, it is currently being used as storage. Many options for this property. (id:51532)
Tags
| Property Summary |
|---|
| Building |
|---|
| Land |
|---|
| Level | Rooms | Dimensions |
|---|---|---|
| Basement | 2pc Bathroom | .00 Ft x .00 Ft |
| Main level | Other | 16.08 Ft x 13.75 Ft |
| Living room | 15.00 Ft x 13.83 Ft | |
| Primary Bedroom | 11.50 Ft x 11.08 Ft | |
| Bedroom | 8.42 Ft x 11.00 Ft | |
| 4pc Bathroom | .00 Ft x .00 Ft |
| Features | |||||
|---|---|---|---|---|---|
| Treed | See remarks | Wetlands | |||
| Detached Garage(2) | Refrigerator | Stove | |||
| Freezer | None | ||||






















