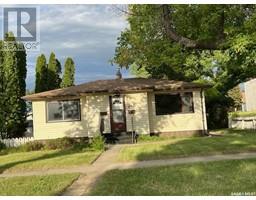106 Brier STREET, Caronport, Saskatchewan, CA
Address: 106 Brier STREET, Caronport, Saskatchewan
Summary Report Property
- MKT IDSK981463
- Building TypeHouse
- Property TypeSingle Family
- StatusBuy
- Added13 weeks ago
- Bedrooms3
- Bathrooms3
- Area1040 sq. ft.
- DirectionNo Data
- Added On22 Aug 2024
Property Overview
The opportunity to own a well-cared-for, affordable home in the thriving Village of Caronport is here! You will feel happy as you walk up to the front of this home and enjoy the recent deck renovation and all the smiling flowers that greet you. Step into the home, and you will see an open, bright, and freshly painted living/dining/island kitchen area. The home offers a total of 5 bedrooms and 2 baths (2 bedrooms don't have full egress windows). There is plenty of family fun space in the lower level of the bungalow. Most of the home has been freshly painted, and you will observe that it is well looked after. The attached garage and large fenced yard are the icing on the cake. It would be a home well worth seeing. Call soon to arrange a private tour of this family home that you can just MOVE RIGHT INTO and ENJOY! (id:51532)
Tags
| Property Summary |
|---|
| Building |
|---|
| Land |
|---|
| Level | Rooms | Dimensions |
|---|---|---|
| Basement | Family room | 24 ft ,6 in x 9 ft |
| Games room | 20 ft x 11 ft | |
| Den | 11 ft x 9 ft | |
| Den | 11 ft x 8 ft ,6 in | |
| 3pc Bathroom | x x x | |
| Utility room | x x x | |
| Storage | x x x | |
| Main level | Living room | 13 ft x 13 ft |
| Kitchen/Dining room | 16 ft x 11 ft ,5 in | |
| Primary Bedroom | 11 ft ,3 in x 10 ft ,3 in | |
| Bedroom | 9 ft ,7 in x 9 ft ,2 in | |
| Bedroom | 10 ft ,3 in x 9 ft ,7 in | |
| 4pc Bathroom | x x x | |
| 2pc Bathroom | x x x |
| Features | |||||
|---|---|---|---|---|---|
| Treed | Rectangular | Double width or more driveway | |||
| Attached Garage | Parking Space(s)(4) | Washer | |||
| Refrigerator | Dishwasher | Dryer | |||
| Window Coverings | Garage door opener remote(s) | Hood Fan | |||
| Storage Shed | Stove | Central air conditioning | |||








































