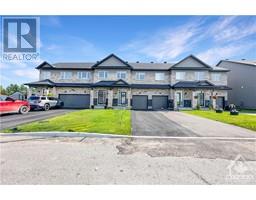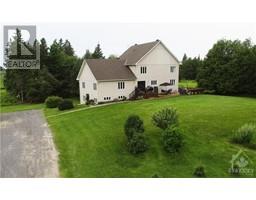167 WILBERT COX DRIVE Canterbury Woods, Carp, Ontario, CA
Address: 167 WILBERT COX DRIVE, Carp, Ontario
Summary Report Property
- MKT ID1404283
- Building TypeHouse
- Property TypeSingle Family
- StatusBuy
- Added12 weeks ago
- Bedrooms4
- Bathrooms5
- Area0 sq. ft.
- DirectionNo Data
- Added On24 Aug 2024
Property Overview
Wonderful 2 Story,4 Bdrm,5 Bath,3 Car garage situated on an 2+ac estate lot in Canterbury Woods. This custom home was built with care and craftsmanship. The foyer is bright and leads to the lofty family rm that is full of natural light,floor to ceiling ffp and Birch hwd . The stunning granite countertops/maple cabintry would delight anyone creating for a special occasion or family entertaining.The eating area has easy access to the screened in porch and spacious two tier deck.The formal dining area and office greet you at the front entrance. The Main level Primary bedroom has a spacious ensuite,walk in closet and great for extended family.The second level offers three well sized bedrms, 2 full baths.The bonus room has potential for gamers,theatre,office or playroom. so many options. The lower level offers family time plus!10ft ceiling for the Golf simulator, gym area, wet bar and family room with gas ffp.The back yard has a tree lined backdrop to enjoy your summer evenings.Don't wait! (id:51532)
Tags
| Property Summary |
|---|
| Building |
|---|
| Land |
|---|
| Level | Rooms | Dimensions |
|---|---|---|
| Second level | Bedroom | 14'2" x 12'11" |
| Bedroom | 14'2" x 12'10" | |
| Bedroom | 12'9" x 10'5" | |
| 4pc Bathroom | 9'3" x 4'11" | |
| 3pc Bathroom | 10'4" x 4'11" | |
| Hobby room | 18'2" x 12'1" | |
| Lower level | 3pc Bathroom | 7'10" x 4'10" |
| Family room/Fireplace | 34'9" x 14'11" | |
| Games room | 34'2" x 13'4" | |
| Gym | 13'0" x 12'6" | |
| Storage | 36'1" x 4'9" | |
| Utility room | 16'8" x 12'11" | |
| Main level | Dining room | 13'11" x 10'5" |
| Living room/Fireplace | 21'9" x 15'1" | |
| Eating area | 14'3" x 9'4" | |
| Office | 10'6" x 9'8" | |
| Primary Bedroom | 14'0" x 13'4" | |
| 4pc Ensuite bath | 12'5" x 8'5" | |
| Other | 8'2" x 4'10" | |
| 2pc Bathroom | Measurements not available | |
| Foyer | 10'11" x 6'10" | |
| Sunroom | 14'2" x 7'8" | |
| Laundry room | 8'2" x 8'1" |
| Features | |||||
|---|---|---|---|---|---|
| Automatic Garage Door Opener | Attached Garage | Refrigerator | |||
| Dishwasher | Dryer | Hood Fan | |||
| Microwave | Stove | Washer | |||
| Hot Tub | Central air conditioning | Air exchanger | |||









































