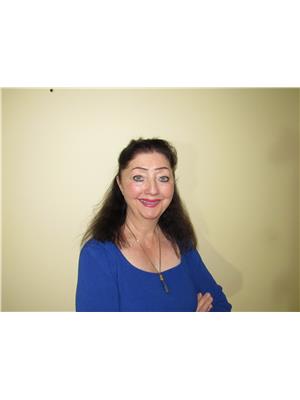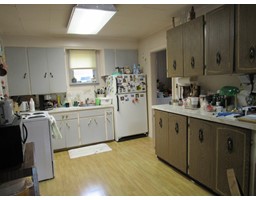1447 37TH STREET, Castlegar, British Columbia, CA
Address: 1447 37TH STREET, Castlegar, British Columbia
Summary Report Property
- MKT ID2476754
- Building TypeHouse
- Property TypeSingle Family
- StatusBuy
- Added18 weeks ago
- Bedrooms7
- Bathrooms4
- Area2850 sq. ft.
- DirectionNo Data
- Added On16 Jul 2024
Property Overview
ROOM FOR EVERYONE AND EVERYTHING! If you are looking for a newer home where every one of the kids get their own bedroom this is it! The upper level offers four bedrooms and two full bathrooms so all the little ones can be upstairs with you and feel safe and secure. If you have older teens they will love the lower level with it's own entrance that features a family room, two good size bedrooms, a full bath, laundry room and a convenience kitchen with an eating area. The main level has a beautiful open floor plan that makes entertaining a breeze. You'll love the well appointed kitchen with custom cabinetry, a large center island, stainless steel applicances and great lighting. The dining area has a slider onto a massive deck, great for the barbecue and out door fun! There's a main floor laundry that has a interior door to the double garage. The backyard is a perfect place for kids and pets alike. Snowbirds you need to pay attention! You can live in this beautiful home and have family watch over everything while you are playing down south. This home has so many possibilties, you need to check it out! (id:51532)
Tags
| Property Summary |
|---|
| Building |
|---|
| Level | Rooms | Dimensions |
|---|---|---|
| Above | Bedroom | 11 x 10 |
| Full bathroom | Measurements not available | |
| Primary Bedroom | 11'4 x 11 | |
| Bedroom | 10'3 x 9 | |
| Ensuite | Measurements not available | |
| Bedroom | 10 x 9'5 | |
| Lower level | Kitchen | 13 x 7 |
| Bedroom | 9 x 9'4 | |
| Laundry room | 7 x 11'8 | |
| Full bathroom | Measurements not available | |
| Bedroom | 11'9 x 9'4 | |
| Family room | 11'6 x 12 | |
| Main level | Living room | 13 x 11'4 |
| Kitchen | 10'9 x 10 | |
| Dining room | 13 x 9'6 | |
| Bedroom | 11 x 9'1 | |
| Laundry room | 11 x 8'9 | |
| Full bathroom | Measurements not available |
| Features | |||||
|---|---|---|---|---|---|
| Central location | Separate entrance | ||||



























































