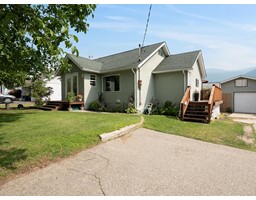1533 WOODLAND DRIVE, Castlegar, British Columbia, CA
Address: 1533 WOODLAND DRIVE, Castlegar, British Columbia
Summary Report Property
- MKT ID2478268
- Building TypeHouse
- Property TypeSingle Family
- StatusBuy
- Added18 weeks ago
- Bedrooms4
- Bathrooms5
- Area3189 sq. ft.
- DirectionNo Data
- Added On13 Jul 2024
Property Overview
This modern home exemplifies the confluence of modern design, convenient locale and privacy! The classic two-story design with full daylight walk-out basement features 4 bedrooms, an office, an open concept layout with bright living spaces taking in stunning panoramic views through a generous window schedule, a beautiful upper-floor master suite with walk-in closet and full ensuite, a gourmet kitchen and so much more! Quality finishes throughout are accented by overheight ceilings and a tasteful color palette which will warmly welcome you home. Utilize the basement which has been fully finished for use as a secondary living area to accommodate family or explore the possibility of generating income from the space to offset the cost of home ownership. Step out of the main floor living room to enjoy peaceful outdoor living beneath the backdrop of majestic mountains and open skies as you relax on the sun-drenched deck or exercise your green thumb in the park like yard which offers a multitude of gardening opportunites and abundant space for outdoor recreation. Secure storage and parking are provided by way of an detached over-sized garage complimented by an attached carport and the home is situated amongst quality homes in one of Castlegar's most convenient and modern residential developments enjoying mature vegetation, breathtaking views, underground services, a high standard of surrounding construction and a true sense of peacefullness while being conveniently situated just steps from retail opportunties and services. (id:51532)
Tags
| Property Summary |
|---|
| Building |
|---|
| Level | Rooms | Dimensions |
|---|---|---|
| Above | Full bathroom | Measurements not available |
| Dining nook | 13'9 x 13 | |
| Bedroom | 13 x 11 | |
| Bedroom | 11 x 11 | |
| Primary Bedroom | 14'6 x 13'4 | |
| Ensuite | Measurements not available | |
| Other | 9 x 6 | |
| Lower level | Kitchen | 11 x 10 |
| Full bathroom | Measurements not available | |
| Bedroom | 16'3 x 13 | |
| Ensuite | Measurements not available | |
| Other | 13 x 6 | |
| Recreation room | 14 x 10 | |
| Main level | Kitchen | 16'6 x 14'6 |
| Foyer | 10'10 x 8 | |
| Laundry room | 8'6 x 5'6 | |
| Den | 12 x 11 | |
| Dining room | 14 x 9 | |
| Living room | 14 x 14 | |
| Partial bathroom | Measurements not available |
| Features | |||||
|---|---|---|---|---|---|
| Central location | Private setting | Other | |||
| Walk out | Heat Pump | Central air conditioning | |||




























































































