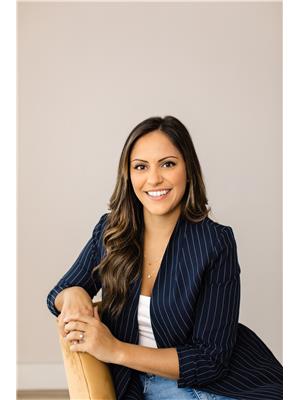2532 9TH AVENUE, Castlegar, British Columbia, CA
Address: 2532 9TH AVENUE, Castlegar, British Columbia
Summary Report Property
- MKT ID2475579
- Building TypeHouse
- Property TypeSingle Family
- StatusBuy
- Added14 weeks ago
- Bedrooms3
- Bathrooms3
- Area2370 sq. ft.
- DirectionNo Data
- Added On15 Aug 2024
Property Overview
Wow! Check out this stunning 3 bedroom, 3 bathroom home located in the desirable Kinnaird neighbourhood. Full of Mediterranean influenced architecture and style, this home features gorgeous archways, terracotta roof tiles, and a backyard patio that will leave you feeling like you're on vacation each and every day! The main floor of this custom built split level features a large main entryway which is conveniently accessed from both the front door and the attached double garage. The living room features a cozy gas fireplace, and the dining room flows beautifully into the updated kitchen which is tastefully finished with a gas range and Quartz countertops. There is a huge family room on this level, where you'll find French doors opening directly into the fenced yard and patio area. The upper level contains three bedrooms and a beautifully renovated bathroom, complete with separate tub and shower. You can even enjoy a morning coffee on the rooftop patio accessible from the main bedroom! Head down to the basement, which is currently set up as a studio in-law suite, complete with separate exterior access. Here you'll find another full bathroom and a kitchenette. The utility room on this level is great for storage and houses the furnace and on-demand hot water system. The backyard is both private and functional, with lots of room to park the toys, a separate outbuilding for storage, and a lush lawn area complete with a fire pit hangout and garden. Do you want to live in the most unique house on the block? Here's your chance! (id:51532)
Tags
| Property Summary |
|---|
| Building |
|---|
| Land |
|---|
| Level | Rooms | Dimensions |
|---|---|---|
| Above | Full bathroom | Measurements not available |
| Bedroom | 12'5 x 12'5 | |
| Bedroom | 11'4 x 8'1 | |
| Bedroom | 14 x 7'11 | |
| Lower level | Full bathroom | Measurements not available |
| Foyer | 4'9 x 2'10 | |
| Kitchen | 9'6 x 7'5 | |
| Utility room | 13'6 x 13'6 | |
| Family room | 11'5 x 9'6 | |
| Main level | Kitchen | 11'2 x 9'9 |
| Dining room | 12'5 x 10 | |
| Living room | 17'3 x 13'1 | |
| Partial bathroom | Measurements not available | |
| Laundry room | 9'4 x 5'9 | |
| Foyer | 12'3 x 6'5 | |
| Family room | 19'3 x 12'9 |
| Features | |||||
|---|---|---|---|---|---|
| Other | Dryer | Microwave | |||
| Refrigerator | Washer | Window Coverings | |||
| Dishwasher | Garage door opener | Gas stove(s) | |||
| Separate entrance | Storage - Locker | ||||







































































