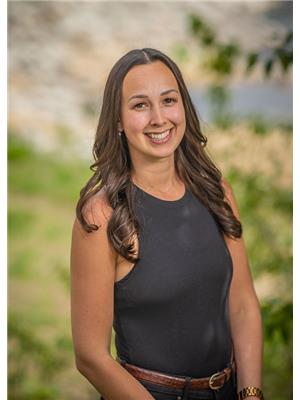314 FIR STREET, Castlegar, British Columbia, CA
Address: 314 FIR STREET, Castlegar, British Columbia
Summary Report Property
- MKT ID2478862
- Building TypeHouse
- Property TypeSingle Family
- StatusBuy
- Added13 weeks ago
- Bedrooms5
- Bathrooms2
- Area2588 sq. ft.
- DirectionNo Data
- Added On16 Aug 2024
Property Overview
Welcome home to this 5 bedroom, 2 bathroom home with a fully renovated main floor (option for laundry on the main floor)! Inside you are greeted with modern touches throughout, including updated vinyl windows, all new kitchen, flooring, PEX plumbing, new electrical, HE gas furnace & ducting, hot water tank, new appliances & the list goes on! Enjoy spacious bedrooms, a gourmet kitchen finished with quartz countertops & a functional floor plan ideal for a growing family or perfect for the investor! The unfinished basement provides ample room for storage inside, while more storage space can be utilized outside in the attached shed spaces! Outside you are surrounded by breathtaking mountain views & many conveniences! Walking distance from this property you can enjoy the Millennium Park/Walkway, equipped with the new Castle playground, sculpture walk, bike park, river fishing, food concession & also within walking distance are the Primary, Elementary & Secondary Schools & daycare! There are nearby shops & groceries & recreation- everything you need including public transit! With plenty of space to explore from your own backyard, you may choose to utilize the additional yard space for further development! New zoning allows for construction of up to an additional 3 housing units! Call your REALTOR(R) today to book your private showing! (id:51532)
Tags
| Property Summary |
|---|
| Building |
|---|
| Level | Rooms | Dimensions |
|---|---|---|
| Above | Bedroom | 10'9 x 22'3 |
| Bedroom | 13'3 x 10'3 | |
| Partial bathroom | Measurements not available | |
| Bedroom | 12'1 x 14'11 | |
| Main level | Kitchen | 16'10 x 11 |
| Living room | 13 x 12'4 | |
| Dining room | 8'7 x 11'4 | |
| Foyer | 4'1 x 4 | |
| Bedroom | 18'3 x 11'1 | |
| Bedroom | 11'3 x 18'3 | |
| Balcony | 9'11 x 7'10 | |
| Full bathroom | Measurements not available | |
| Other | 9'4 x 7'10 |
| Features | |||||
|---|---|---|---|---|---|
| Separate entrance | |||||
























































