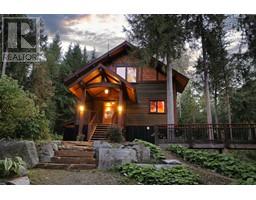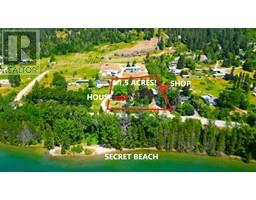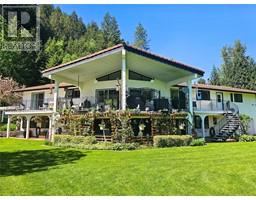4104 16th Avenue South Castlegar, Castlegar, British Columbia, CA
Address: 4104 16th Avenue, Castlegar, British Columbia
Summary Report Property
- MKT ID10330077
- Building TypeHouse
- Property TypeSingle Family
- StatusBuy
- Added5 weeks ago
- Bedrooms4
- Bathrooms3
- Area2808 sq. ft.
- DirectionNo Data
- Added On17 Dec 2024
Property Overview
Stunning View Home in Grandview Heights Located in a family-friendly neighbourhood with a school bus pick-up just a few houses away, this 4-bedroom, 3-bathroom home offers breathtaking mountain views from both the living room and private backyard. Built with attention to detail, the home features a large tile entry way, vaulted ceilings and an open-concept living, dining, and kitchen area with beautiful wood cabinetry, granite counter tops throughout and a custom stone gas fireplace in the living room. The master bedroom boasts a walk-in closet and ensuite bathroom, while the upper bathrooms are enhanced with heated floors for added comfort. Additional features include a high-efficiency furnace with air conditioning, heat recovery ventilation unit, on-demand gas hot water, and a double-wide garage with hot and cold water. Recent updates include fresh exterior paint, new paint in both upstairs bathrooms, new stairs leading to the covered deck and new washer/dryer. The cozy, private covered deck with a gas hookup for your BBQ is perfect for outdoor dining, and the large family room on the main floor provides walkout access to the fully fenced backyard with an irrigation system. With its engineered hardwood flooring and thoughtful design, this home offers both style and functionality in an exceptional setting. (id:51532)
Tags
| Property Summary |
|---|
| Building |
|---|
| Level | Rooms | Dimensions |
|---|---|---|
| Second level | Pantry | 4'1'' x 4'1'' |
| Bedroom | 11'8'' x 9'8'' | |
| Bedroom | 11'1'' x 10'1'' | |
| Full bathroom | Measurements not available | |
| Full ensuite bathroom | Measurements not available | |
| Primary Bedroom | 14'7'' x 11'7'' | |
| Dining room | 16'5'' x 8'5'' | |
| Living room | 16'4'' x 15'11'' | |
| Kitchen | 15'10'' x 13' | |
| Main level | Storage | 8'11'' x 3'5'' |
| Foyer | 13'9'' x 7'8'' | |
| Laundry room | 10' x 5'10'' | |
| Utility room | 14'11'' x 7'2'' | |
| Bedroom | 13'2'' x 12'8'' | |
| Full bathroom | Measurements not available | |
| Family room | 14'11'' x 23'4'' |
| Features | |||||
|---|---|---|---|---|---|
| Central island | See Remarks | Attached Garage(2) | |||
| Refrigerator | Dishwasher | Freezer | |||
| Range - Gas | Hot Water Instant | Microwave | |||
| Hood Fan | Washer & Dryer | Central air conditioning | |||



























































































