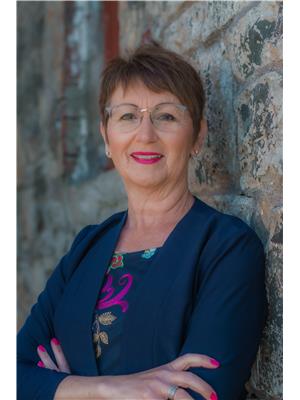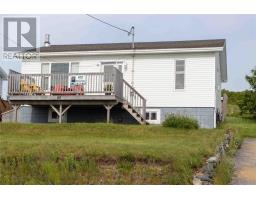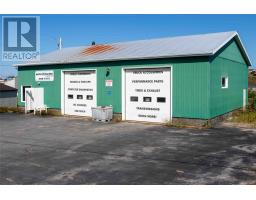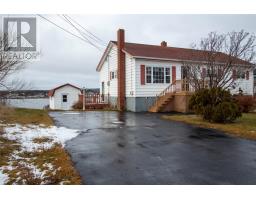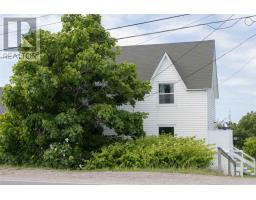412 Discovery Trail, Catalina, Newfoundland & Labrador, CA
Address: 412 Discovery Trail, Catalina, Newfoundland & Labrador
Summary Report Property
- MKT ID1270042
- Building TypeHouse
- Property TypeSingle Family
- StatusBuy
- Added24 weeks ago
- Bedrooms5
- Bathrooms3
- Area2164 sq. ft.
- DirectionNo Data
- Added On15 Aug 2024
Property Overview
WOW!! This home has so many great features! Beautiful family home with pride of ownership showing throughout. Situated right on route 230 in beautiful Catalina (AKA Trinity Bay North), NL. Enter from the 12 x 13 deck into a welcoming porch and then on to the open concept living room/dinning room which spans the front of the home boasting beautiful large windows. Off the dining room is the kitchen which is also accessible from the front entryway. Also on this floor is the main bathroom, a great size bedroom and main floor laundry room/office area. Upstairs are the Spacious Primary bedroom and the Third bedroom along with the half bathroom. Bedrooms boast ample closet space. There is also a large linen closet and storage closet in the hallway. Moving down to the Two bedroom basement apartment with it's own entrance (also accessible from the main house). The apartment is a full legal suite, with a full kitchen, living/dining area bathroom and own laundry/storage area. Shingles are Seven years old, vinyl windows and doors are Three years old. New electric furnace was installed in 2015. There are Three mini splits that are only Three years old. One on the main floor, One upstairs and One in the apartment that is on it's control. There is baseboard radiation heat from the electric furnace as well as a wood burning insert in the living room for those cozy nights. There is also a 20 x 31 insulated garage with a wood stove and Two garage doors allowing you to drive through. Located just minutes from Historic towns of Port Union, Bonavista and Trinity. (id:51532)
Tags
| Property Summary |
|---|
| Building |
|---|
| Land |
|---|
| Level | Rooms | Dimensions |
|---|---|---|
| Second level | Bath (# pieces 1-6) | 6 x 5 |
| Bedroom | 12 x 11 | |
| Primary Bedroom | 22 x 12 | |
| Basement | Bath (# pieces 1-6) | 7 x 7.5 |
| Not known | 8 x 10 | |
| Not known | 14 x 12 | |
| Living room/Dining room | 21 x 13 | |
| Porch | 14 x 7.5 | |
| Not known | 14 x 7.5 | |
| Main level | Bath (# pieces 1-6) | 5 x 7 |
| Laundry room | 9 x 11 | |
| Bedroom | 13 x 12 | |
| Kitchen | 12 x 9 | |
| Living room/Dining room | 13 x 23 | |
| Porch | 5 x 6 |
| Features | |||||
|---|---|---|---|---|---|
| Detached Garage | Garage(1) | Refrigerator | |||
| Stove | Washer | Dryer | |||



































