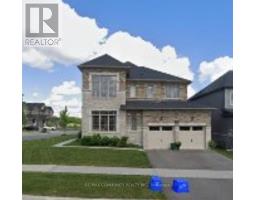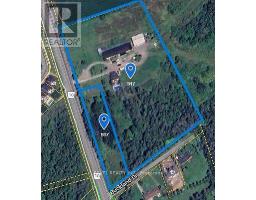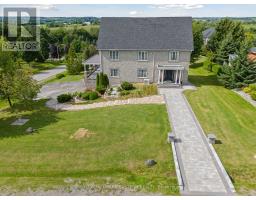1906 DAVENPORT ROAD, Cavan Monaghan, Ontario, CA
Address: 1906 DAVENPORT ROAD, Cavan Monaghan, Ontario
Summary Report Property
- MKT IDX9264267
- Building TypeHouse
- Property TypeSingle Family
- StatusBuy
- Added18 weeks ago
- Bedrooms4
- Bathrooms2
- Area0 sq. ft.
- DirectionNo Data
- Added On21 Aug 2024
Property Overview
Custom built bungalow by Davenport Homes in the rolling hills of Cavan. Beautifully designed all brick bungalow on a 3/4 acre lot in exclusive subdivision just outside Peterborough. This open concept offers modern living and entertaining with a large over sized kitchen/dining/living area, extra bright with large windows. Enjoy the 12'X12' covered deck off the Kitchen all year long over looking the fields behind. Attention to detail and finishing shines throughout with such features as a coffered ceiling and solid surface counter tops, some of the many quality finishings. This spacious home will easily suit a growing family or retirees. The over sized double car garage includes a workshop/storage area. This home is waiting for your custom touches and your own gourmet kitchen. One of only 24 homes to be built in this community, offering an exclusive area close to the west end of Peterborough and easy access to HWY 115. Builder welcomes Buyers floor plans. (id:51532)
Tags
| Property Summary |
|---|
| Building |
|---|
| Land |
|---|
| Level | Rooms | Dimensions |
|---|---|---|
| Main level | Kitchen | 5.71 m x 2.83 m |
| Dining room | 4.64 m x 3.35 m | |
| Primary Bedroom | 3.96 m x 4.41 m | |
| Bathroom | 1.82 m x 3.2 m | |
| Foyer | 3.65 m x 1.58 m | |
| Bathroom | 3.58 m x 1.78 m | |
| Pantry | 1.58 m x 2.43 m |
| Features | |||||
|---|---|---|---|---|---|
| Country residential | Attached Garage | Garage door opener remote(s) | |||
| Walk out | Central air conditioning | Air exchanger | |||













































