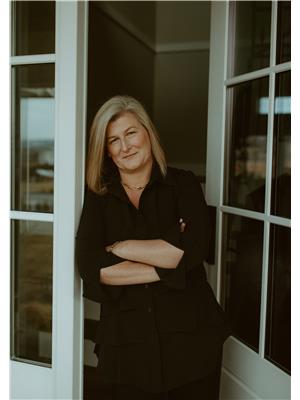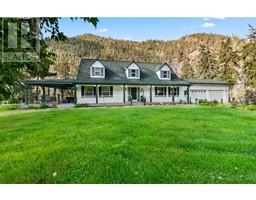715 Lowe Drive Cawston, Cawston, British Columbia, CA
Address: 715 Lowe Drive, Cawston, British Columbia
Summary Report Property
- MKT ID10327836
- Building TypeHouse
- Property TypeSingle Family
- StatusBuy
- Added5 days ago
- Bedrooms3
- Bathrooms3
- Area2514 sq. ft.
- DirectionNo Data
- Added On02 Jan 2025
Property Overview
Seeking a unique property with a mortgage helper on 5.7 serene acres? This fully renovated home boasts R14 energy-efficient insulation and R8 Roxul on the exterior, providing optimal comfort and low energy costs. High-speed fiber optic internet and a ductless heat pump make this property ideal for modern living in a natural setting. With 2 wells on-site, the property also includes a 0.36-acre development area with no zoning restrictions. The home features two distinct suites: an upper-level, open-concept suite with 2 bedrooms, 2 bathrooms, and a kitchen that opens onto a spacious cedar wrap-around deck; and a lower suite with 1 bedroom, 1 bathroom, kitchen, storage, and a separate entrance, perfect for Airbnb or rental income. Additional highlights include a commercial space, single-car garage, 600 sq ft outbuilding, 1 acre of grapes, and 2 acres with irrigation. Conveniently close to schools, groceries, bakeries, a butcher, and health services. No foreign buyer restrictions. Measurements approximate; see listing remarks for details. (id:51532)
Tags
| Property Summary |
|---|
| Building |
|---|
| Level | Rooms | Dimensions |
|---|---|---|
| Basement | Other | 40'6'' x 12' |
| Utility room | 11'9'' x 6'4'' | |
| Storage | 6'4'' x 4'10'' | |
| Bedroom | 12' x 9'2'' | |
| Kitchen | 15'3'' x 12'3'' | |
| 3pc Bathroom | 9'3'' x 6'3'' | |
| Main level | Other | 12'5'' x 4'9'' |
| Primary Bedroom | 12'10'' x 10'7'' | |
| Office | 8'1'' x 3' | |
| Living room | 20'11'' x 12'9'' | |
| Kitchen | 16'3'' x 12'7'' | |
| Bedroom | 10'8'' x 10'1'' | |
| Dining room | 9'7'' x 7' | |
| 4pc Bathroom | 8'9'' x 6'10'' | |
| 3pc Bathroom | 8'8'' x 6'1'' |
| Features | |||||
|---|---|---|---|---|---|
| Private setting | Attached Garage(1) | Rear | |||
| RV(1) | Heat Pump | Wall unit | |||





















































