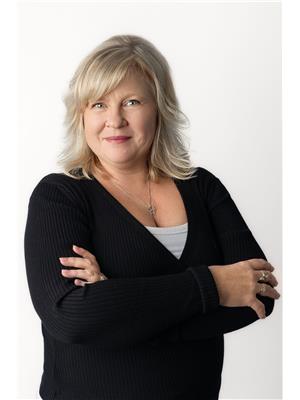33 RIVERSIDE Drive 621 - North Cayuga, Cayuga, Ontario, CA
Address: 33 RIVERSIDE Drive, Cayuga, Ontario
Summary Report Property
- MKT ID40696416
- Building TypeHouse
- Property TypeSingle Family
- StatusBuy
- Added1 days ago
- Bedrooms4
- Bathrooms2
- Area2496 sq. ft.
- DirectionNo Data
- Added On06 Feb 2025
Property Overview
Looking for affordable Riverfront property? Welcome to 33 Riverside Drive Cayuga ! Recently renovated raised ranch offers sought after basement walk-out (potential for second living quarters), 3+1 bedrooms, 2 full bathrooms and a massive open concept main living area with tongue and groove cathedral ceilings, incredible bright windows and newer flooring through out. The house itself sits on just over 2 acres, but the title comes with shared ownership of 13 acre riverfront parcel - deeded to all of the residents of this unique and quiet cul de sac. Main level comes complete with primary bedroom with beautifully updated ensuite privilege and two additional bedrooms. Downstairs offers a family room with brand new carpeting, 3 pc bath, bedroom and utility area - access to the built in garage. So much space! All renovations completed in the last year, and the mechanicals are newer too - furnace and central air replaced in 2020, metal roof installed in 2007 (has transferrable warranty), and most windows replaced in 2007. Basement was completely waterproofed and weeping tile installed a few years back. 8000 gallon water cistern under the garage floor - includes UV and sediment filters. Septic bed in the rear yard has had no issues. Tons of parking. Make this fantastic property your staycation home! (id:51532)
Tags
| Property Summary |
|---|
| Building |
|---|
| Land |
|---|
| Level | Rooms | Dimensions |
|---|---|---|
| Lower level | Utility room | Measurements not available |
| Bedroom | 12'3'' x 13'9'' | |
| Laundry room | 8'0'' x 9'0'' | |
| 3pc Bathroom | 5'0'' x 9'0'' | |
| Recreation room | 16'6'' x 27'8'' | |
| Main level | Bedroom | 11'11'' x 11'6'' |
| Bedroom | 10'4'' x 11'6'' | |
| Primary Bedroom | 13'8'' x 13'5'' | |
| 4pc Bathroom | 7'6'' x 11'11'' | |
| Kitchen | 13'5'' x 12'3'' | |
| Dining room | 10'11'' x 12'3'' | |
| Living room | 17'4'' x 15'6'' |
| Features | |||||
|---|---|---|---|---|---|
| Cul-de-sac | Country residential | Automatic Garage Door Opener | |||
| Attached Garage | Dryer | Water purifier | |||
| Washer | Central air conditioning | ||||





























































