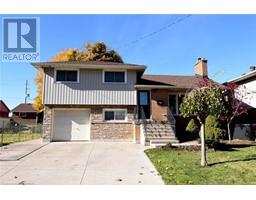8 TALBOT Street W 620 - Cayuga, Cayuga, Ontario, CA
Address: 8 TALBOT Street W, Cayuga, Ontario
Summary Report Property
- MKT ID40654442
- Building TypeHouse
- Property TypeSingle Family
- StatusBuy
- Added1 weeks ago
- Bedrooms4
- Bathrooms3
- Area2740 sq. ft.
- DirectionNo Data
- Added On10 Dec 2024
Property Overview
Century home gem in downtown Cayuga! Solid brick & built in 1903, this charmer stands out in front. With over 2700 square feet above grade, 4 bedrooms, 3 full bathrooms and a huge unfinished attic (square footage not included), there is plenty of living space for everyone. Many modern day updates include: newer furnace, AC, steel roof, windows, electrical, bathrooms, flooring and more. Bright massive windows that flood the home with sunlight, grand ceilings and trim, huge Barn garage / workshop, massive basement with walk up. Large principal bedroom suite with large walk-in closet, dressing area, and updated ensuite bath. Spacious main floor principal rooms with a main floor bedroom/office den(home office) and full bathroom. Located walking distance to shopping, restaurants, the Grand River and only a 30 minute drive to Hamilton. Wrap around cover veranda/porch With theme backyard (large L-shape BBQ deck with hydro) (id:51532)
Tags
| Property Summary |
|---|
| Building |
|---|
| Land |
|---|
| Level | Rooms | Dimensions |
|---|---|---|
| Second level | Loft | 13'1'' x 11'0'' |
| 4pc Bathroom | Measurements not available | |
| Bedroom | 13'3'' x 10'0'' | |
| 5pc Bathroom | Measurements not available | |
| Primary Bedroom | 18'6'' x 12'4'' | |
| Bedroom | 13'6'' x 9'6'' | |
| Third level | Attic | Measurements not available |
| Basement | Storage | Measurements not available |
| Main level | Laundry room | 14'3'' x 4'9'' |
| Eat in kitchen | 14'10'' x 14'10'' | |
| 4pc Bathroom | Measurements not available | |
| Dining room | 17'0'' x 10'6'' | |
| Bedroom | 14'0'' x 13'10'' | |
| Living room | 18'0'' x 14'0'' | |
| Foyer | 13'0'' x 6'1'' |
| Features | |||||
|---|---|---|---|---|---|
| Detached Garage | Central Vacuum | Dishwasher | |||
| Dryer | Refrigerator | Stove | |||
| Washer | Gas stove(s) | Central air conditioning | |||









































