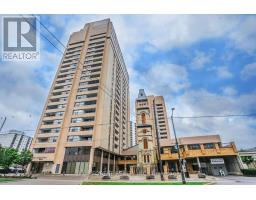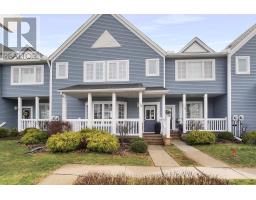13 - 63 COMPASS TRAIL, Central Elgin, Ontario, CA
Address: 13 - 63 COMPASS TRAIL, Central Elgin, Ontario
Summary Report Property
- MKT IDX8144054
- Building TypeRow / Townhouse
- Property TypeSingle Family
- StatusBuy
- Added13 weeks ago
- Bedrooms3
- Bathrooms3
- Area0 sq. ft.
- DirectionNo Data
- Added On20 Aug 2024
Property Overview
Discover the epitome of comfortable living in this inviting 3-bedroom, 3-bathroom condo. This condo harmonizes practicality with leisure, featuring high-end finishes top to bottom, including quartz countertops and brand-new stainless steel appliances for a modern and sophisticated touch. The open concept main floor welcomes family gatherings, boasting a spacious and interconnected layout ideal for shared moments. With ample storage, this residence ensures a clutter-free retreat. The master bedroom boasts a spacious en-suite bathroom, adding a touch of luxury to your private haven. The finished basement expands the living space, providing versatility for a home office, recreational area, or guest suite. A short 10-minute stroll leads you to the tranquil shores of Lake Erie, offering a scenic escape. Enjoy the convenience of outdoor maintenance being covered, granting you the freedom to savour your leisure time at the beach without the worry of exterior upkeep. (id:51532)
Tags
| Property Summary |
|---|
| Building |
|---|
| Level | Rooms | Dimensions |
|---|---|---|
| Basement | Recreational, Games room | 8.94 m x 4.95 m |
| Bathroom | Measurements not available | |
| Main level | Kitchen | 4.88 m x 2.9 m |
| Great room | 4.88 m x 6.1 m | |
| Primary Bedroom | 3.66 m x 3.81 m | |
| Bedroom 2 | 3.35 m x 3.35 m | |
| Bathroom | Measurements not available | |
| Bathroom | Measurements not available |
| Features | |||||
|---|---|---|---|---|---|
| Attached Garage | Dishwasher | Dryer | |||
| Microwave | Refrigerator | Stove | |||
| Washer | Central air conditioning | ||||























































