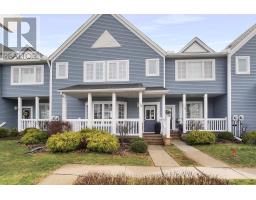236 COLONEL BOSTWICK STREET, Central Elgin, Ontario, CA
Address: 236 COLONEL BOSTWICK STREET, Central Elgin, Ontario
Summary Report Property
- MKT IDX8436690
- Building TypeHouse
- Property TypeSingle Family
- StatusBuy
- Added13 weeks ago
- Bedrooms6
- Bathrooms3
- Area0 sq. ft.
- DirectionNo Data
- Added On22 Aug 2024
Property Overview
Nestled in the vibrant heart of Port Stanley, this expansive two-storey home brims with character and charm. Featuring 6 spacious bedrooms, 3 bathrooms, and a 2-car garage, this property offers a unique blend of historic allure and modern potential. Zoned B1 and overlooking Kettle Creek and the marinas, the home boasts stunning views from any of its four sunrooms. Inside, you'll find generously sized rooms perfect for comfortable living. The prime location is just a short stroll from marinas, downtown shops, and the beautiful beaches of Port Stanley. Rarely does such a distinctive property become available in the Village. This cherished family home, held for many years, presents a remarkable opportunity to own a piece of Port Stanley with endless possibilities (id:51532)
Tags
| Property Summary |
|---|
| Building |
|---|
| Land |
|---|
| Level | Rooms | Dimensions |
|---|---|---|
| Second level | Bedroom | 3.4 m x 3.61 m |
| Bedroom | 3.91 m x 3.68 m | |
| Bedroom | 3.38 m x 3.33 m | |
| Basement | Bedroom | 4.11 m x 3.23 m |
| Bedroom | 2.92 m x 3.4 m | |
| Recreational, Games room | 4.62 m x 7.47 m | |
| Main level | Bedroom | 3.61 m x 3.66 m |
| Kitchen | 3.84 m x 3.63 m | |
| Living room | 7.67 m x 4.72 m | |
| Dining room | 3.66 m x 4.72 m | |
| Recreational, Games room | 7.9 m x 2.97 m |
| Features | |||||
|---|---|---|---|---|---|
| Flat site | Dry | Attached Garage | |||
| Water Heater | Dishwasher | Dryer | |||
| Garage door opener | Microwave | Refrigerator | |||
| Satellite Dish | Stove | Washer | |||
| Window Coverings | |||||


























































