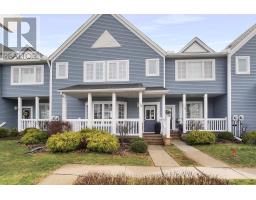40 WATSON CRESCENT, Central Elgin, Ontario, CA
Address: 40 WATSON CRESCENT, Central Elgin, Ontario
Summary Report Property
- MKT IDX9265098
- Building TypeHouse
- Property TypeSingle Family
- StatusBuy
- Added13 weeks ago
- Bedrooms4
- Bathrooms3
- Area0 sq. ft.
- DirectionNo Data
- Added On22 Aug 2024
Property Overview
Welcome To This Elegant Modern Home In Lynhurst. Built In 2005 , This Three-Bedroom, Two-And-A-Half-Bath Residence Offers Comfort And Modern Convenience. The Main Floor Features An Open-Concept Living Space With A Sleek Kitchen, Cozy Dining Area, And Direct Access To A Deck, Perfect For Entertaining. Upstairs, The Luxurious Master Suite Includes An Ensuite Bathroom And Walk-In Closet, While The Two Additional Bedrooms Provide Ample Space And Natural Light. The Partially Finished Basement Offers Potential For Customization As A Guest Suite, Home Office, Or Rec Room. Located In A Vibrant, Family-Friendly Community Just Minutes From South London's Amenities, This Home Combines Suburban Tranquility With Urban Convenience. A Lot Of Upgrades Done Including Roof, Window, Floor And Paint, And Appliances. **** EXTRAS **** Upgrades: Roof - Aluminum And Copper Cladding 2021 (Transferrable Warranty, 10 Years Service And Lifetime Material | Windows-2023| Potlights 2022 | Paint 2024 | Living And Upper Level Floor - 2021 | New Dishwasher And Washing Machine. (id:51532)
Tags
| Property Summary |
|---|
| Building |
|---|
| Land |
|---|
| Level | Rooms | Dimensions |
|---|---|---|
| Basement | Family room | 7.67 m x 4.45 m |
| Bedroom 4 | 3.32 m x 3.44 m | |
| Main level | Living room | 5.6 m x 4.18 m |
| Kitchen | 4.7 m x 7.13 m | |
| Laundry room | 1.97 m x 2.1 m | |
| Bathroom | 1 m x 2.02 m | |
| Upper Level | Bathroom | 2.84 m x 1.56 m |
| Primary Bedroom | 3.71 m x 4.83 m | |
| Bedroom 3 | 3.33 m x 2.87 m |
| Features | |||||
|---|---|---|---|---|---|
| Attached Garage | Dishwasher | Dryer | |||
| Hot Tub | Refrigerator | Stove | |||
| Washer | Central air conditioning | ||||


























































