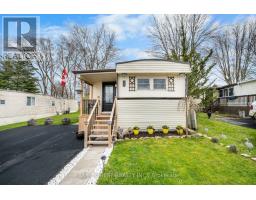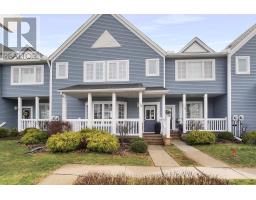45145 EDGEWARE LINE, Central Elgin, Ontario, CA
Address: 45145 EDGEWARE LINE, Central Elgin, Ontario
Summary Report Property
- MKT IDX9044235
- Building TypeHouse
- Property TypeSingle Family
- StatusBuy
- Added13 weeks ago
- Bedrooms5
- Bathrooms3
- Area0 sq. ft.
- DirectionNo Data
- Added On19 Aug 2024
Property Overview
Welcome to your dream countryside retreat at 45145 Edgeware Line! This spectacular property offers the perfect blend of modern luxury and rural tranquility. Just a short drive from shopping in St. Thomas, concerts in London and the picturesque beach town of Port Stanley, this location combines convenience with peaceful living. From the minute you pull up to the property you will be in awe of the beautifully designed modern farmhouse style home with black metal roofing, white board and batten style siding, and a welcoming covered front porch for those peaceful summer evenings. Step inside and brace yourself, you'll lose your breath from the thoughtfully designed main floor featuring an open concept living/dining/kitchen area that is flooded with natural light and boasts LVP flooring throughout. The kitchen is perfection with two tone cabinets, quartz countertops that extend onto the backsplash, a stainless steel farmhouse sink and matching stainless steel appliances. You will also find the primary suite tucked away from the rest of the main floor acting as your own private sanctuary. The ensuite bathroom features a free standing soaker tub and an oversized luxurious shower with rainfall shower head. I bet you have never dreamt of a laundry room before? This room will make doing laundry enjoyable with an abundance of storage and matching quartz countertops from the kitchen to tie the main floor together. Upstairs, you will find a spacious family room, four bedrooms, and a generously sized bathroom that serves the second level. As you move to the basement you will see endless possibilities with a large recreation room and den/bedroom already finished with LVP flooring and crisp white walls. Outside, enjoy the serenity of the surrounding mature trees and fields from your back deck or explore the 600sqft double car garage/shop. Don't miss out on this incredible opportunity to own a 3069sqft home where no detail has been left untouched. (id:51532)
Tags
| Property Summary |
|---|
| Building |
|---|
| Land |
|---|
| Level | Rooms | Dimensions |
|---|---|---|
| Second level | Bedroom | 3.51 m x 4.34 m |
| Bedroom 2 | 3.51 m x 4.34 m | |
| Bedroom 3 | 3.78 m x 4.44 m | |
| Bedroom 4 | 3.66 m x 4.04 m | |
| Living room | 7.67 m x 3.78 m | |
| Lower level | Recreational, Games room | 7.37 m x 7.06 m |
| Main level | Foyer | 2.06 m x 3.96 m |
| Great room | 5.79 m x 3.99 m | |
| Dining room | 5.18 m x 3.68 m | |
| Kitchen | 4.14 m x 3.71 m | |
| Primary Bedroom | 5.26 m x 4.34 m |
| Features | |||||
|---|---|---|---|---|---|
| Sump Pump | Detached Garage | Dishwasher | |||
| Dryer | Refrigerator | Stove | |||
| Washer | Central air conditioning | ||||


























































