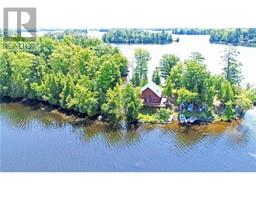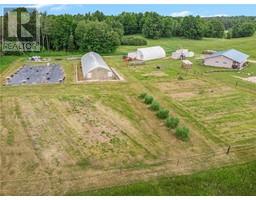1361 ZEALAND ROAD, Central Frontenac (Frontenac Centre), Ontario, CA
Address: 1361 ZEALAND ROAD, Central Frontenac (Frontenac Centre), Ontario
Summary Report Property
- MKT IDX9522719
- Building TypeHouse
- Property TypeSingle Family
- StatusBuy
- Added4 weeks ago
- Bedrooms4
- Bathrooms2
- Area0 sq. ft.
- DirectionNo Data
- Added On11 Dec 2024
Property Overview
Discover the potential of this large 4-bedroom, 2-bathroom home situated on over 4 acres. The home features a spacious layout with great flow, ideal for a growing family or those seeking ample living space. The large primary bedroom includes an ensuite and dual closets, providing a private retreat. The sunken living room is a cozy centerpiece, complete with charming wooden beam accents, perfect for relaxation or entertaining. This property offers tremendous potential to customize and make it your own. The full walkout basement opens up even more possibilities, whether for additional living space, a workshop, or recreational use. Outside, multiple outbuildings provide plenty of storage or hobby space, and is ideal for outdoor activities, gardening, or simply enjoying nature. With a brand-new septic system in place, you can focus on adding your personal touch to this wonderful property. Don't miss out on the opportunity to create your dream country home in this desirable location! (id:51532)
Tags
| Property Summary |
|---|
| Building |
|---|
| Land |
|---|
| Level | Rooms | Dimensions |
|---|---|---|
| Main level | Bathroom | 1.75 m x 2.38 m |
| Kitchen | 4.62 m x 4.03 m | |
| Living room | 3.12 m x 3.91 m | |
| Laundry room | 2.38 m x 2.43 m | |
| Family room | 5.41 m x 3.73 m | |
| Bathroom | 2.94 m x 3.78 m | |
| Bedroom | 3.78 m x 3.81 m | |
| Bedroom | 3.12 m x 3.81 m | |
| Bedroom | 4.41 m x 4.14 m | |
| Primary Bedroom | 4.24 m x 4.85 m |
| Features | |||||
|---|---|---|---|---|---|
| Wooded area | Detached Garage | Cooktop | |||
| Oven | Fireplace(s) | ||||












































