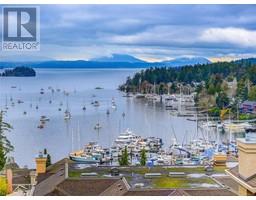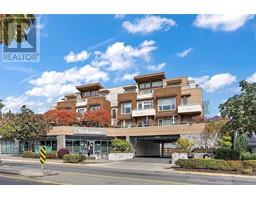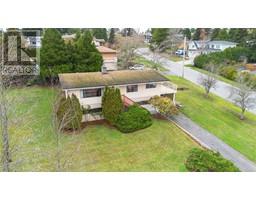206 2500 Hackett Cres Saanichton, Central Saanich, British Columbia, CA
Address: 206 2500 Hackett Cres, Central Saanich, British Columbia
Summary Report Property
- MKT ID978280
- Building TypeApartment
- Property TypeSingle Family
- StatusBuy
- Added1 days ago
- Bedrooms2
- Bathrooms2
- Area963 sq. ft.
- DirectionNo Data
- Added On16 Dec 2024
Property Overview
This luxurious 2 bed 2 bath condo in The Arbutus is on the quietest side of the building! As you enter you are greeted by an open concept kitchen, dining and living room with large picture windows. The kitchen features stainless steel appliances (gas stove!), quartz counters & lots of storage. The living room is spacious and cozy with a feature gas fireplace. The master bed has lots of room for furniture and still feels roomy. The deluxe ensuite has a large soaker tub, heated floors, separate walk-in shower, and lots of counter space. Both bedrooms are MASTER style with walk in closets and ensuites. The large deck is perfect for relaxing and can easily fit patio furniture. Other features include triple glaze windows, 9ft ceilings, secure underground parking & security cameras, and storage locker. The Marigold Cafe, the ocean and the Lochside Trail are in your backyard! Minutes to Sidney (airport and ferries) and Victoria. This is quintessential country living, in the city. (id:51532)
Tags
| Property Summary |
|---|
| Building |
|---|
| Land |
|---|
| Level | Rooms | Dimensions |
|---|---|---|
| Main level | Balcony | 21' x 6' |
| Bathroom | 4-Piece | |
| Bedroom | 9' x 12' | |
| Primary Bedroom | 11' x 13' | |
| Bathroom | 4-Piece | |
| Living room | 14' x 13' | |
| Dining room | 15' x 6' | |
| Kitchen | 9' x 9' | |
| Entrance | 5' x 9' |
| Features | |||||
|---|---|---|---|---|---|
| Central location | Other | Underground | |||
| None | |||||










































































