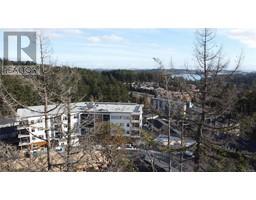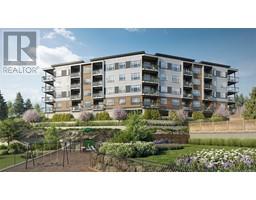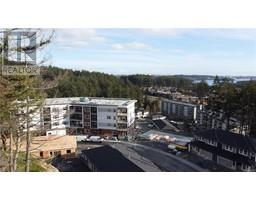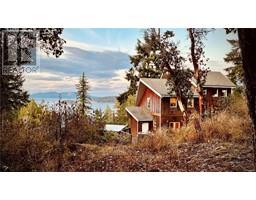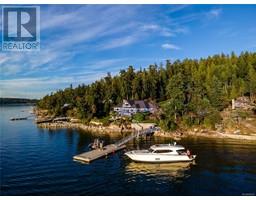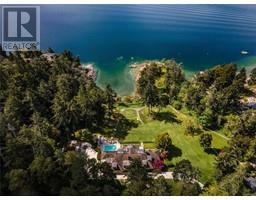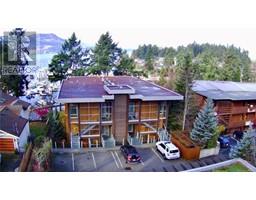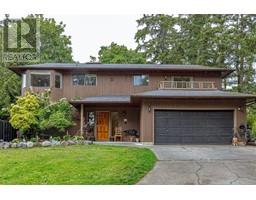766 Sea Dr Brentwood Bay, Central Saanich, British Columbia, CA
Address: 766 Sea Dr, Central Saanich, British Columbia
Summary Report Property
- MKT ID970134
- Building TypeHouse
- Property TypeSingle Family
- StatusBuy
- Added19 weeks ago
- Bedrooms4
- Bathrooms3
- Area3764 sq. ft.
- DirectionNo Data
- Added On11 Jul 2024
Property Overview
One of a kind oceanfront property with 60’ deep water dock offering year-round moorage in Brentwood Bay BC. Beautiful custom-built home of over 3750sq’ located on a very quiet exclusive street with unparalleled views on the Saanich inlet from all areas of the home. 4 bedrooms over 3 levels, 20’ vaulted ceilings on main with wall-to-wall glass pouring natural light into the open concept main floor with large living, dining, gourmet kitchen & family room. Private 16,250sq’ beautifully manicured property with over 1,500' of patios and decks to enjoy inspiring ocean & mountain views. Reported to be the best year-round climate in Canada, it's no surprise why Brentwood Bay is so highly desired. Heated driveway, 2 car separate garage. 60' protected deep water dock capable of mooring a 60+ foot yacht year-round, water & power on dock. Boathouse for storing kayaks, paddle boards and more. Click the multimedia link for video and more, words can't describe the feeling this home has to offer. (id:51532)
Tags
| Property Summary |
|---|
| Building |
|---|
| Level | Rooms | Dimensions |
|---|---|---|
| Second level | Ensuite | 5-Piece |
| Den | 8 ft x 10 ft | |
| Primary Bedroom | Measurements not available x 15 ft | |
| Bedroom | 16 ft x Measurements not available | |
| Lower level | Patio | 27'6 x 9'10 |
| Patio | 20 ft x Measurements not available | |
| Utility room | 23 ft x 4 ft | |
| Storage | 11'1 x 5'3 | |
| Bathroom | 4-Piece | |
| Bedroom | 14'7 x 11'6 | |
| Bedroom | 12'11 x 10'11 | |
| Wine Cellar | 7'11 x 5'10 | |
| Recreation room | 23'3 x 16'10 | |
| Main level | Bathroom | 2-Piece |
| Laundry room | 10'11 x 7'7 | |
| Entrance | 6'9 x 6'7 | |
| Family room | 15'3 x 10'4 | |
| Kitchen | 18'7 x 11'1 | |
| Dining room | 14'9 x 13'2 | |
| Living room | 19'8 x 16'9 | |
| Balcony | 43 ft x 14 ft | |
| Auxiliary Building | Other | 15 ft x 15 ft |
| Features | |||||
|---|---|---|---|---|---|
| Central location | Private setting | Sloping | |||
| See remarks | Other | Rectangular | |||
| Marine Oriented | Moorage | Fully air conditioned | |||
| Wall unit | |||||
























































