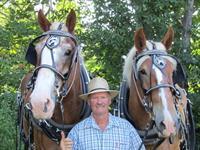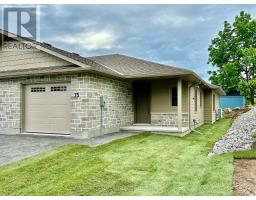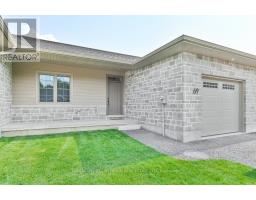1332 MOIRA ROAD, Centre Hastings, Ontario, CA
Address: 1332 MOIRA ROAD, Centre Hastings, Ontario
Summary Report Property
- MKT IDX9391956
- Building TypeHouse
- Property TypeSingle Family
- StatusBuy
- Added3 weeks ago
- Bedrooms3
- Bathrooms2
- Area0 sq. ft.
- DirectionNo Data
- Added On13 Dec 2024
Property Overview
Lovely 3 bedroom, 2 bathroom HOME with approximately 25 acres of land. Approximately 14 acres of that is workable and some of that is systematically tiled, currently planted in corn. Home is wonderful main floor living! From the covered front veranda, you enter the spacious foyer and the wonderful main floor layout. A large family room with patio door access to the back deck with great views of the yard, fields and treed escarpment in the background. Large eat in kitchen with functional layout, plenty of cupboard and counter space, desk area and a door to the back deck for ease of outdoor entertaining. Separate dining room area currently used as a home office or could be an additional main floor bedroom, playroom, craft room or for use of choice and there is a more formal living room at front of home. There are two main floor bedrooms, a 4 piece bathroom off the main hall with 2 doors, one door to the principle bedroom. Roomy main floor laundry/mudroom with access to a 2 pc bathroom and the 2 car garage with workshop area. The very spacious lower level has a third bedroom space and plenty of room to finish as desired as well as a cold storage room and a walk-up outdoor access which makes it a great set up for a possible in-law suite. Home also has a Generator. Outdoors is a delight, lovely lawned area, fenced area for pets or children, plenty of trees and shrubs, some fruit trees and 2 outbuildings for use of choice. Great property for recreation in all 4 seasons. Farm the fields yourself or maybe rent to an area cash crop farmer. Property is conveniently located on a paved road and is approximately 10 minutes to the quaint Village of Stirling and amenities, approximately 20 minutes to Belleville and the 401. **** EXTRAS **** Most household contents are included and sell with property including lawn & yard equipment - all in as condition on closing. (id:51532)
Tags
| Property Summary |
|---|
| Building |
|---|
| Land |
|---|
| Level | Rooms | Dimensions |
|---|---|---|
| Lower level | Bedroom | 3.74 m x 3.66 m |
| Main level | Foyer | 5 m x 2.67 m |
| Other | 11.79 m x 3.89 m | |
| Family room | 4.94 m x 4.7 m | |
| Kitchen | 7.48 m x 3.9 m | |
| Dining room | 4.2 m x 3.02 m | |
| Living room | 4.31 m x 3.37 m | |
| Bedroom | 4.54 m x 4.14 m | |
| Bathroom | 3.26 m x 2.45 m | |
| Bedroom | 3.8 m x 3.65 m | |
| Laundry room | 3.44 m x 3.01 m | |
| Bathroom | 3.01 m x 1.19 m |
| Features | |||||
|---|---|---|---|---|---|
| Country residential | Attached Garage | Central Vacuum | |||
| Water softener | Central air conditioning | Fireplace(s) | |||





















































