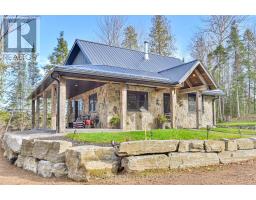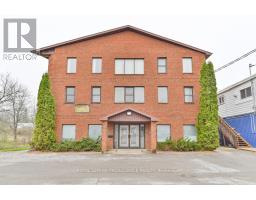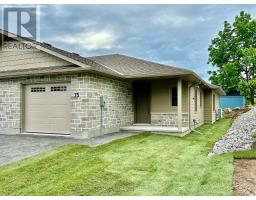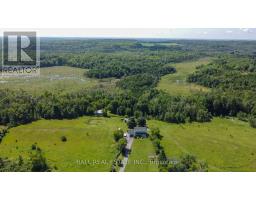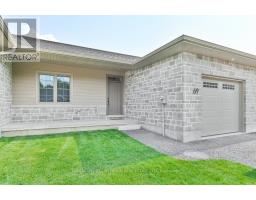170 DURHAM STREET, Centre Hastings, Ontario, CA
Address: 170 DURHAM STREET, Centre Hastings, Ontario
Summary Report Property
- MKT IDX9253745
- Building TypeHouse
- Property TypeSingle Family
- StatusBuy
- Added14 weeks ago
- Bedrooms4
- Bathrooms3
- Area0 sq. ft.
- DirectionNo Data
- Added On14 Aug 2024
Property Overview
Welcome to 170 Durham St N, where modern elegance meets timeless charm in this exquisite duplex Nestled in a serene neighbourhood walking distance to all amenities, this property offers an exceptional opportunity for homeowners and investors alike. This 3+1 bedroom, 2 bathroom bungalow shows pride of ownership throughout. With a newly renovated kitchen overlooking the dining room and living room complete with quarts countertops and island and luxury vinyl plank flooring. Three main floor bedrooms and 2 bathrooms complete the main floor. The basement includes a large 4th bedroom or recreation room, a separate laundry room and a workspace. The four season breezeway provides walkout access to the fully fenced backyard with a 10x12 gazebo. Don't miss the fully contained 1 bedroom/1 bathroom apartment with a separate entrance. The apartment has its own hydro meter and 100 amp service. This can be used to supplement your income or as a multi-generation home. The current tenant is a responsible long term tenant. **** EXTRAS **** Main house is 200 amp with generator back up and has an outdoor 30 amp receptacle for a trailer. Very efficient Electric heat pump for both heating and cooling of the main house. Natural gas fireplace and baseboard for secondary heat source (id:51532)
Tags
| Property Summary |
|---|
| Building |
|---|
| Level | Rooms | Dimensions |
|---|---|---|
| Basement | Family room | 3 m x 5.5 m |
| Laundry room | 2.4 m x 2.3 m | |
| Main level | Kitchen | 2.7 m x 4.11 m |
| Bathroom | 2.1 m x 1.2 m | |
| Bathroom | 1.4 m x 2.6 m | |
| Bedroom 3 | 3.2 m x 4.1 m | |
| Dining room | 4 m x 4.2 m | |
| Living room | 4 m x 4.2 m | |
| Bedroom 2 | 1.8 m x 3 m | |
| Primary Bedroom | 3.1 m x 4 m |
| Features | |||||
|---|---|---|---|---|---|
| Attached Garage | Apartment in basement | Separate entrance | |||
| Wall unit | |||||










































