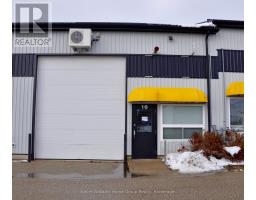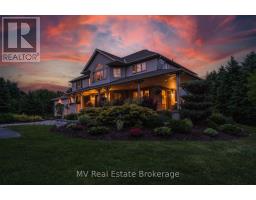71 RILEY CRESCENT, Centre Wellington (Fergus), Ontario, CA
Address: 71 RILEY CRESCENT, Centre Wellington (Fergus), Ontario
Summary Report Property
- MKT IDX10875909
- Building TypeHouse
- Property TypeSingle Family
- StatusBuy
- Added5 days ago
- Bedrooms4
- Bathrooms3
- Area0 sq. ft.
- DirectionNo Data
- Added On13 Dec 2024
Property Overview
At 71 Riley Crescent you will find a home that most of us can only dream of owning. Spacious and elegant, with classic, high end finishes including hardwood floors, granite countertops, gorgeous tile and lovely light fixtures. Boasting 4 bedrooms, 3 full bathrooms, large principal rooms, and upstairs laundry facilities, this home is perfect for your growing family. Situated on a beautiful, quiet street just steps from a park and a pond, and backing onto conversation land, this neighborhood is ideally located in the south end of Fergus. Just a short walk will take you to grocery stores, restaurants and shops. A massive unfinished basement allows future owners to create their own perfect recreation room or perhaps a theatre room or more bedrooms for guests... let your imagination go wild! Immaculately cared for and loved, this home was built in 2015 by a reputable local builder on a premium lot. With a classic stone veneer facade and an inviting front porch to enjoy your morning coffee or relaxing evenings, this home has all the bells & whistles. Don't miss the opportunity to see this beautiful property in person, and perhaps make this stunning house the next place you call home! (id:51532)
Tags
| Property Summary |
|---|
| Building |
|---|
| Land |
|---|
| Level | Rooms | Dimensions |
|---|---|---|
| Second level | Other | 4.01 m x 3.66 m |
| Bedroom | 4.83 m x 3.71 m | |
| Bedroom | 4.09 m x 3.4 m | |
| Bedroom | 4.11 m x 3.4 m | |
| Bathroom | 3.33 m x 2.67 m | |
| Primary Bedroom | 5.97 m x 4.34 m | |
| Main level | Living room | 3.91 m x 3.51 m |
| Dining room | 4.04 m x 3.51 m | |
| Kitchen | 3.99 m x 3.38 m | |
| Eating area | 5.13 m x 3.28 m | |
| Family room | 5.56 m x 3.99 m | |
| Den | 3.4 m x 3.53 m | |
| Bathroom | Measurements not available | |
| Foyer | 2.11 m x 2.16 m |
| Features | |||||
|---|---|---|---|---|---|
| Attached Garage | Dishwasher | Dryer | |||
| Microwave | Range | Refrigerator | |||
| Stove | Washer | Window Coverings | |||
| Central air conditioning | Fireplace(s) | ||||






















































