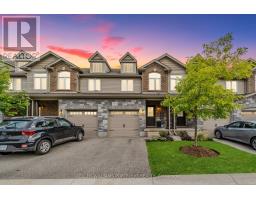6212 SIXTH LINE, Centre Wellington, Ontario, CA
Address: 6212 SIXTH LINE, Centre Wellington, Ontario
5 Beds3 Baths0 sqftStatus: Buy Views : 474
Price
$2,100,000
Summary Report Property
- MKT IDX9258193
- Building TypeHouse
- Property TypeSingle Family
- StatusBuy
- Added18 weeks ago
- Bedrooms5
- Bathrooms3
- Area0 sq. ft.
- DirectionNo Data
- Added On16 Aug 2024
Property Overview
Multi-family living at its best! Amazing Location mins to Belwood Lake! Situated on a stunning 25 acre parcel that has the perfect mix of agricultural and wooded trails. Home features: Propane Fireplace, Newly Renovated Backyard Deck With Hot Tub And Childrens Play Set. Inlaw Suite has Separate Laundry. House has 2 Separate Entrances. Steel Barn Houses 3 Dog Kennels, 3 Small Animal Stalls, 1 Large Group Stall, 1 Chicken Coop, And 1 Horse/Cow Stall For Large Animals, A Straw Silo, Hay Storage & Loft. 25 Ac Approx - 12.5 Ac Wooded & The Other 12.5 Ac Cleared, With 10 Ac Of Planted Straw/Hay, And A Vegetable Garden. Large unfinished basement with big bright windows awaiting your personal renovation touch. (id:51532)
Tags
| Property Summary |
|---|
Property Type
Single Family
Building Type
House
Storeys
1
Community Name
Rural Centre Wellington
Title
Freehold
Land Size
653 x 1695 Acre|25 - 50 acres
Parking Type
Detached Garage
| Building |
|---|
Bedrooms
Above Grade
5
Bathrooms
Total
5
Partial
1
Interior Features
Appliances Included
Hot Tub, Water softener, Water Treatment
Basement Type
N/A (Partially finished)
Building Features
Features
Wooded area, Tiled, In-Law Suite
Foundation Type
Poured Concrete
Style
Detached
Architecture Style
Bungalow
Rental Equipment
Water Heater, Propane Tank
Building Amenities
Fireplace(s)
Structures
Deck, Barn, Workshop
Heating & Cooling
Cooling
Central air conditioning
Heating Type
Forced air
Utilities
Utility Sewer
Septic System
Exterior Features
Exterior Finish
Brick
Parking
Parking Type
Detached Garage
Total Parking Spaces
10
| Land |
|---|
Other Property Information
Zoning Description
RES
| Level | Rooms | Dimensions |
|---|---|---|
| Basement | Bedroom | 3.04 m x 2.95 m |
| Bedroom | 3.03 m x 2.87 m | |
| Main level | Living room | 5.48 m x 3.96 m |
| Primary Bedroom | 4.09 m x 3.65 m | |
| Bedroom | 4.64 m x 2.89 m | |
| Bedroom | 3.12 m x 2.99 m | |
| Kitchen | 3.77 m x 3.99 m | |
| Laundry room | 3.06 m x 1.63 m | |
| Dining room | 3.19 m x 3.99 m |
| Features | |||||
|---|---|---|---|---|---|
| Wooded area | Tiled | In-Law Suite | |||
| Detached Garage | Hot Tub | Water softener | |||
| Water Treatment | Central air conditioning | Fireplace(s) | |||




















































