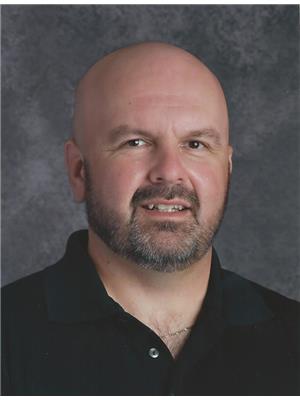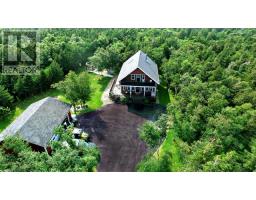21 Smallwood Drive, Channel-Port aux Basques, Newfoundland & Labrador, CA
Address: 21 Smallwood Drive, Channel-Port aux Basques, Newfoundland & Labrador
Summary Report Property
- MKT ID1273529
- Building TypeHouse
- Property TypeSingle Family
- StatusBuy
- Added22 weeks ago
- Bedrooms5
- Bathrooms4
- Area2855 sq. ft.
- DirectionNo Data
- Added On17 Jun 2024
Property Overview
Welcome to 21 Smallwood Drive, Channel-Port aux Basques. This custom-built executive-style home, completed in 2012, still maintains its pristine condition. The main level features a spacious kitchen with an island, custom cabinetry, and stainless steel appliances. The attention to detail is evident throughout, highlighted by decorative crown mouldings, hardwood floors, and hardwood stair railings. French patio doors off of the dining room provide natural lighting and easy access to a large back patio. Upstairs, you'll find three bedrooms alongside a bonus family room that can serve as a home office or children’s playroom. The primary bedroom boasts a spacious walk-in closet and a three-piece ensuite bathroom. The lower level offers a separate entryway, a large rec room, and a four-piece bathroom, providing potential for an in-law suite conversion with private entrance, or utilize as a recroom of your dreams. The large 24x22 garage offers the storage space you may require for larger and seasonal items. Located in a family-oriented subdivision, this property is conveniently close to hiking trails, atv trails, playgrounds, etc, etc.. Its curb appeal adds to the overall charm of this impressive home. This property truly has to be seen to be appreciated. (id:51532)
Tags
| Property Summary |
|---|
| Building |
|---|
| Land |
|---|
| Level | Rooms | Dimensions |
|---|---|---|
| Second level | Bath (# pieces 1-6) | 10.5x6 |
| Bedroom | 13.5x10.5 | |
| Bedroom | 11.5x11.5 | |
| Primary Bedroom | 14x12 | |
| Bath (# pieces 1-6) | 10.5x7 | |
| Laundry room | 10x6 | |
| Family room | 15.5x10.5 | |
| Bedroom | 13.5x10.5 | |
| Main level | Bath (# pieces 1-6) | 6x8 |
| Not known | 24x22 | |
| Living room | 16x14 | |
| Kitchen | 14x14 | |
| Dining room | 14x12 |
| Features | |||||
|---|---|---|---|---|---|
| Attached Garage | Garage(2) | Dishwasher | |||
| Refrigerator | Microwave | See remarks | |||
| Stove | Washer | Dryer | |||
| Air exchanger | |||||



























