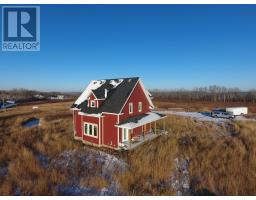12698 RIMROCK DRIVE, Charlie Lake, British Columbia, CA
Address: 12698 RIMROCK DRIVE, Charlie Lake, British Columbia
Summary Report Property
- MKT IDR2965373
- Building TypeHouse
- Property TypeSingle Family
- StatusBuy
- Added12 hours ago
- Bedrooms5
- Bathrooms3
- Area3184 sq. ft.
- DirectionNo Data
- Added On11 Feb 2025
Property Overview
Experience luxury living in this stunning 5-bedroom, 3-bath executive home w/attached garage set on a sprawling 2.03 acres already set up for horses. This fully fenced property boasts custom, top-of-the-line finishes, featuring solid oak and stone throughout, elegant granite countertops and triple-pane windows and 3 fireplaces. Enjoy the heated floors which extend to the sidewalk and both upper and lower decks. The main level showcases a breathtaking Master Suite complete with a spa-like ensuite and a spacious walk-in closet, along with two additional generously-sized bedrooms. The lower level offers two more bedrooms, a full kitchen, family room and wet bar, all with a separate entry. Bonus is the clubhouse and TWO separate living units perfect for guests or rental income. (id:51532)
Tags
| Property Summary |
|---|
| Building |
|---|
| Level | Rooms | Dimensions |
|---|---|---|
| Basement | Family room | 15 ft ,1 in x 22 ft ,1 in |
| Eating area | 12 ft ,9 in x 8 ft ,7 in | |
| Kitchen | 13 ft ,3 in x 10 ft ,1 in | |
| Bedroom 4 | 10 ft ,3 in x 10 ft ,7 in | |
| Bedroom 5 | 14 ft ,9 in x 10 ft ,1 in | |
| Beverage room | 5 ft x 6 ft ,5 in | |
| Main level | Living room | 20 ft ,7 in x 23 ft ,1 in |
| Kitchen | 13 ft ,6 in x 12 ft ,9 in | |
| Dining room | 13 ft ,6 in x 10 ft ,9 in | |
| Primary Bedroom | 17 ft ,9 in x 17 ft ,1 in | |
| Pantry | 6 ft ,8 in x 5 ft ,5 in | |
| Bedroom 2 | 9 ft ,2 in x 12 ft ,5 in | |
| Bedroom 3 | 13 ft ,1 in x 10 ft ,1 in | |
| Foyer | 10 ft ,2 in x 16 ft ,1 in |
| Features | |||||
|---|---|---|---|---|---|
| Garage(2) | Open | RV | |||
| Washer | Dryer | Refrigerator | |||
| Stove | Dishwasher | ||||



















































