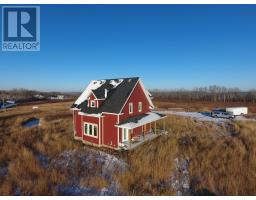14259 EVERGREEN ROAD, Charlie Lake, British Columbia, CA
Address: 14259 EVERGREEN ROAD, Charlie Lake, British Columbia
4 Beds3 Baths3195 sqftStatus: Buy Views : 249
Price
$629,900
Summary Report Property
- MKT IDR2850261
- Building TypeHouse
- Property TypeSingle Family
- StatusBuy
- Added13 weeks ago
- Bedrooms4
- Bathrooms3
- Area3195 sq. ft.
- DirectionNo Data
- Added On22 Aug 2024
Property Overview
This 4 bedroom, 3 bathroom home with an attached garage is located in the Evergreen Subdivision. With decks on the main floor and from the walk-out basement. lots of room for toys and a great location for a shop. Drilled well, gas fireplace and an open concept. A big kitchen with lots of cupboard and countertop space! (id:51532)
Tags
| Property Summary |
|---|
Property Type
Single Family
Building Type
House
Storeys
2
Square Footage
3195 sqft
Title
Freehold
Land Size
4.5 ac
Built in
1994
Parking Type
Garage(2)
| Building |
|---|
Bathrooms
Total
4
Interior Features
Appliances Included
Washer, Dryer, Refrigerator, Stove, Dishwasher
Basement Type
Full (Finished)
Building Features
Foundation Type
Wood
Style
Detached
Architecture Style
Basement entry
Square Footage
3195 sqft
Heating & Cooling
Heating Type
Forced air
Utilities
Water
Drilled Well
Parking
Parking Type
Garage(2)
| Level | Rooms | Dimensions |
|---|---|---|
| Basement | Family room | 28 ft x 13 ft ,8 in |
| Utility room | 17 ft ,6 in x 9 ft ,1 in | |
| Bedroom 3 | 13 ft ,8 in x 9 ft ,1 in | |
| Bedroom 4 | 10 ft x 9 ft ,1 in | |
| Main level | Living room | 17 ft ,4 in x 13 ft ,5 in |
| Kitchen | 15 ft ,5 in x 12 ft ,2 in | |
| Dining room | 9 ft ,7 in x 9 ft ,2 in | |
| Primary Bedroom | 13 ft ,1 in x 13 ft | |
| Other | 6 ft ,1 in x 6 ft ,4 in | |
| Bedroom 2 | 10 ft ,5 in x 9 ft ,9 in | |
| Laundry room | 6 ft ,1 in x 5 ft ,9 in |
| Features | |||||
|---|---|---|---|---|---|
| Garage(2) | Washer | Dryer | |||
| Refrigerator | Stove | Dishwasher | |||














































