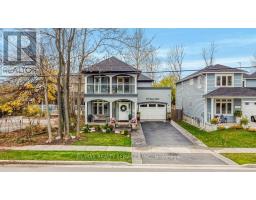209 MURRAY STREET, Chatham-Kent (Wallaceburg), Ontario, CA
Address: 209 MURRAY STREET, Chatham-Kent (Wallaceburg), Ontario
Summary Report Property
- MKT IDX11888541
- Building TypeDuplex
- Property TypeSingle Family
- StatusBuy
- Added10 weeks ago
- Bedrooms5
- Bathrooms3
- Area0 sq. ft.
- DirectionNo Data
- Added On11 Dec 2024
Property Overview
This legal duplex is comprised of 2 units located at 209 Murray St & 331 King St. The main unit located at 331 King consists of 3 bedrooms and 1.5 bath, living room, kitchen, dining area, separate laundry and access to unfinished basement with separate entrance. The second unit has access at the ground level on 209 Murray and has a second access at rear up to the balcony at second floor. This unit consists of 2 bedrooms, 1 bathroom, kitchen, living area and large family room with laundry closet. Both units are separately metered and have their own hot water tanks (owned). Large, double car, 21' x 20' detached garage with power. Fully fenced yard and two storage areas off back of garage. 331 King Appliances (2023), 209 Murray Appliances (2024), 331 King AC (2023), 209 Murray Roof (2023), Concrete Driveway (2023). (id:51532)
Tags
| Property Summary |
|---|
| Building |
|---|
| Level | Rooms | Dimensions |
|---|---|---|
| Second level | Family room | 4.29 m x 3.53 m |
| Bedroom 4 | 3.56 m x 2.9 m | |
| Bedroom 5 | 3.02 m x 2.95 m | |
| Kitchen | 3.38 m x 2.87 m | |
| Living room | 4.14 m x 3.2 m | |
| Main level | Living room | 4.78 m x 3.76 m |
| Kitchen | 4.06 m x 2.67 m | |
| Dining room | 4.27 m x 4.11 m | |
| Primary Bedroom | 4.14 m x 3.45 m | |
| Bedroom 2 | 3.53 m x 3.07 m | |
| Bedroom 3 | 3.99 m x 2.57 m |
| Features | |||||
|---|---|---|---|---|---|
| Detached Garage | Water Heater | Dryer | |||
| Refrigerator | Stove | Washer | |||
| Separate entrance | Central air conditioning | Separate Heating Controls | |||
| Separate Electricity Meters | |||||











































