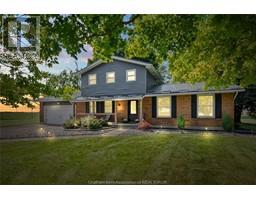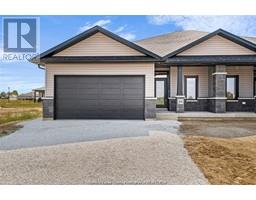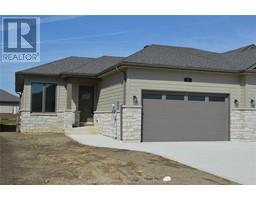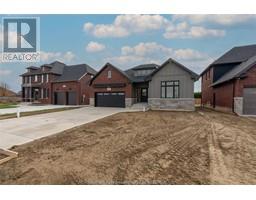184 Joseph STREET, Chatham, Ontario, CA
Address: 184 Joseph STREET, Chatham, Ontario
Summary Report Property
- MKT ID24028990
- Building TypeHouse
- Property TypeSingle Family
- StatusBuy
- Added6 weeks ago
- Bedrooms3
- Bathrooms2
- Area0 sq. ft.
- DirectionNo Data
- Added On06 Dec 2024
Property Overview
Spacious 3 bedroom, 1.5 bathroom home in a fantastic north side location with a detached garage and full basement. The main floor offers a large living room with a gas fireplace and handsome brick hearth, a spacious dining room with lots of natural light, galley kitchen with a huge walk in pantry, 2 bedrooms and a 4 piece bathroom. Upstairs is a large L-shaped bedroom with a 2 piece ensuite and a walk-in closet. Full, unfinished basement with a laundry area and a massive rec room. Updated high efficiency gas furnace and a newer owned water heater. Front driveway plus additional parking out back where the garage is located off an alleyway. Original hardwood floors throughout most of the home. For this kind of square footage, this property is an outstanding value. Call today! (id:51532)
Tags
| Property Summary |
|---|
| Building |
|---|
| Land |
|---|
| Level | Rooms | Dimensions |
|---|---|---|
| Second level | Bedroom | 15 ft x 10 ft |
| Basement | Other | 33 ft x 13 ft ,5 in |
| Laundry room | 21 ft ,3 in x 13 ft | |
| Main level | Primary Bedroom | 12 ft ,1 in x 10 ft ,3 in |
| Bedroom | 12 ft ,1 in x 11 ft ,8 in | |
| 4pc Bathroom | 8 ft ,2 in x 7 ft ,8 in | |
| Kitchen | 12 ft ,10 in x 8 ft ,1 in | |
| Dining room | 15 ft ,6 in x 14 ft ,11 in | |
| Living room | 19 ft x 14 ft ,11 in |
| Features | |||||
|---|---|---|---|---|---|
| Gravel Driveway | Single Driveway | Detached Garage | |||
| Garage | Dishwasher | Dryer | |||
| Refrigerator | Stove | Washer | |||
| Central air conditioning | |||||






























