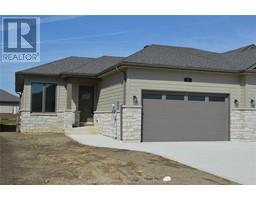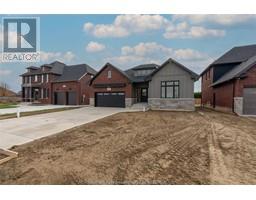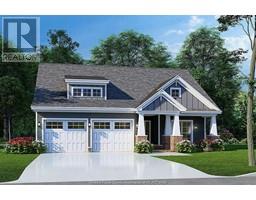30 ADELAIDE STREET Unit# 1 & 2, Chatham, Ontario, CA
Address: 30 ADELAIDE STREET Unit# 1 & 2, Chatham, Ontario
Summary Report Property
- MKT ID25000303
- Building TypeDuplex
- Property TypeSingle Family
- StatusBuy
- Added6 weeks ago
- Bedrooms6
- Bathrooms3
- Area0 sq. ft.
- DirectionNo Data
- Added On06 Jan 2025
Property Overview
Attention Investors or Home Owners. Are you looking to expand your real estate portfolio. Recently built tastefully decorated duplex boasting 2 separate units complete with their own in unit laundry & separate gas metres, furnaces, AC and water tanks. Walking distance to Tecumseh park, Chatham Cultural Centre, Places of Worship, Mosques, shopping, restaurants, medical and more in this charming family neighbourhood. Unit 1 offers 4 Bedrooms w/walkout to fenced yard, 2 baths, kitchen w/butcher block counter tops and stainless appliances, eating area, two family rooms & tons of storage. Unit 2 has 2 bedrooms w/walkout to deck, kitchen w/ butcher block countertops, stainless steel appliances, eating area, family rm & washer and dryer. All appliances included, as well as owned on demand HWT systems. LTA applies. 24 hrs. notice to view. UPR.unit is currently operating as ABNB/Rental.Centrally located to key bus routes & schools making it ideal for students, families & professionals. (id:51532)
Tags
| Property Summary |
|---|
| Building |
|---|
| Land |
|---|
| Level | Rooms | Dimensions |
|---|---|---|
| Second level | Kitchen | Measurements not available |
| Laundry room | Measurements not available | |
| Family room | Measurements not available | |
| 4pc Bathroom | Measurements not available | |
| Bedroom | Measurements not available | |
| Bedroom | Measurements not available | |
| Lower level | Laundry room | Measurements not available |
| Family room | Measurements not available | |
| Storage | Measurements not available | |
| 4pc Bathroom | Measurements not available | |
| Bedroom | Measurements not available | |
| Bedroom | Measurements not available | |
| Main level | Family room | Measurements not available |
| Dining room | Measurements not available | |
| Kitchen | Measurements not available | |
| 4pc Bathroom | Measurements not available | |
| Bedroom | Measurements not available | |
| Bedroom | Measurements not available |
| Features | |||||
|---|---|---|---|---|---|
| Front Driveway | Gravel Driveway | Dishwasher | |||
| Dryer | Washer | Two stoves | |||
| Central air conditioning | |||||


















