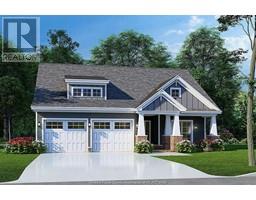31 Dufferin Ave, Chatham, Ontario, CA
Address: 31 Dufferin Ave, Chatham, Ontario
Summary Report Property
- MKT ID24022054
- Building TypeHouse
- Property TypeSingle Family
- StatusBuy
- Added12 weeks ago
- Bedrooms11
- Bathrooms4
- Area3290 sq. ft.
- DirectionNo Data
- Added On03 Dec 2024
Property Overview
This spacious 9+ bedroom home offers incredible rental potential, ideal for student housing or multi-tenant living. With a full basement with two additional bedrooms and a bath. Once restored to its original character, it will be a great investment opportunity. Please Touchbase all showings. ""Allow 72 hrs irrevocable. Seller standard Schedules to accompany all offers. Buyers to verify taxes, any rental equipment and fees.” Room measurements are approximate. Exterior showings only. Once a suitable offer has been negotiated, seller will allow a one time viewing only. Please note there has been a fire in one bedroom. Please see documents for Schedule and Offer form. ** AS PER SELLERS DIRECTION: NO CONVEYANCE OF ANY WRITTEN SIGNED OFFERS PRIOR TO 11:00am on the 1st day OCTOBER 2024; PLEASE USE AGREEMENT OF PURCHASE AND SALE FORM PROVIDED BY SELLER FOUND IN DOCUMENTS ON LISTING. (id:51532)
Tags
| Property Summary |
|---|
| Building |
|---|
| Land |
|---|
| Level | Rooms | Dimensions |
|---|---|---|
| Second level | 4pc Bathroom | 6 ft ,5 in x Measurements not available |
| Bedroom | 11 ft ,4 in x 8 ft ,9 in | |
| Bedroom | 10 ft ,1 in x 9 ft | |
| Bedroom | 15 ft ,6 in x 11 ft ,4 in | |
| Bedroom | 19 ft ,5 in x 10 ft ,11 in | |
| Bedroom | 12 ft ,1 in x 10 ft ,6 in | |
| Bedroom | 8 ft ,9 in x 7 ft ,11 in | |
| Main level | 4pc Bathroom | 8 ft ,8 in x 8 ft ,2 in |
| Bedroom | 12 ft ,8 in x 10 ft ,9 in | |
| Bedroom | 16 ft ,6 in x 12 ft ,9 in | |
| Bedroom | 15 ft ,3 in x 10 ft ,5 in | |
| Laundry room | 10 ft ,5 in x 6 ft | |
| Kitchen | 11 ft ,3 in x 11 ft ,1 in | |
| Family room | 16 ft ,5 in x 11 ft ,4 in | |
| Dining room | 11 ft ,2 in x 10 ft ,5 in | |
| Foyer | Measurements not available |
| Features | |||||
|---|---|---|---|---|---|
| Double width or more driveway | Gravel Driveway | Rear Driveway | |||

























