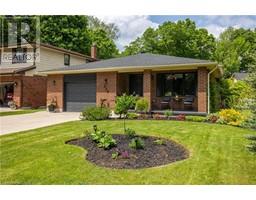743100 SIDEROAD 10 Chatsworth, Chatsworth (Twp), Ontario, CA
Address: 743100 SIDEROAD 10, Chatsworth (Twp), Ontario
Summary Report Property
- MKT ID40638799
- Building TypeHouse
- Property TypeSingle Family
- StatusBuy
- Added8 weeks ago
- Bedrooms3
- Bathrooms1
- Area1886 sq. ft.
- DirectionNo Data
- Added On03 Dec 2024
Property Overview
Welcome to your tranquil oasis! This enchanting 1.5 storey home is a hidden gem, perfectly tucked away amidst a lush canopy of trees on 125 acres of pristine land, offering unparalleled privacy and peace. This 3beds, 1 bath home features an open-concept main floor, perfect for gathering with friends and family, with large windows that flood the space with natural light. The main floor also includes a bedroom and a full bath, while upstairs offers two additional bedrooms, one with a charming balcony. The property boasts a covered porch overlooking the perennial gardens, a partially finished basement with a cozy woodstove and plenty of storage, and a carport. A gardener's paradise awaits with perennial gardens, a greenhouse, 2 more garden sheds and a detached 24'X16' shop with hydro. Wander through the trees to discover a separate retreat with a 20'X32' driveshed, featuring a 10'X10' overhead door, generator hookup, and well. This serene property perfectly balances seclusion and convenience, offering a rare opportunity to live harmoniously with nature on an expansive and protected biosphere. Don’t miss your chance to own this slice of paradise (id:51532)
Tags
| Property Summary |
|---|
| Building |
|---|
| Land |
|---|
| Level | Rooms | Dimensions |
|---|---|---|
| Second level | Bedroom | 14'0'' x 12'8'' |
| Bedroom | 14'0'' x 14'3'' | |
| Lower level | Laundry room | 30'1'' x 12'8'' |
| Mud room | 12'0'' x 12'8'' | |
| Family room | 14'3'' x 12'7'' | |
| Main level | 4pc Bathroom | Measurements not available |
| Bedroom | 10'8'' x 12'8'' | |
| Living room | 14'2'' x 13'9'' | |
| Kitchen/Dining room | 20'9'' x 13'0'' |
| Features | |||||
|---|---|---|---|---|---|
| Country residential | Carport | Dryer | |||
| Freezer | Refrigerator | Stove | |||
| Washer | None | ||||










