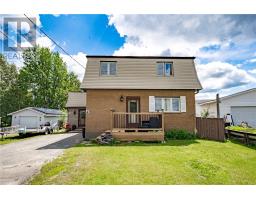320 Gordon Lake Road, Chelmsford, Ontario, CA
Address: 320 Gordon Lake Road, Chelmsford, Ontario
Summary Report Property
- MKT ID2118607
- Building TypeHouse
- Property TypeSingle Family
- StatusBuy
- Added13 weeks ago
- Bedrooms3
- Bathrooms2
- Area0 sq. ft.
- DirectionNo Data
- Added On20 Aug 2024
Property Overview
Nestled on an expansive 6.8-acre lot, this charming property offers the perfect blend of privacy and modern convenience. With three cozy bedrooms and two well-appointed bathrooms, this home provides ample space for comfortable living. The interior is thoughtfully updated, featuring all-new stainless steel appliances in the kitchen, ideal for the home chef. The new high-efficiency propane furnace and three high-efficiency Napoleon electric fireplaces ensure warmth and energy efficiency throughout the home. The exterior is equally impressive, with a durable metal roof that adds both style and longevity. The large double attached garage provides plenty of storage for vehicles, tools, and outdoor equipment, ensuring everything you need is close at hand. Step outside and enjoy the tranquility of nature that surrounds this property, with plenty of space for outdoor activities, gardening, or simply relaxing in your own private oasis. Whether you’re looking for a peaceful retreat or a place to raise a family, this property offers the best of both worlds—spacious living with the added bonus of acreage. Don’t miss your chance to make this exceptional property your own. (id:51532)
Tags
| Property Summary |
|---|
| Building |
|---|
| Land |
|---|
| Level | Rooms | Dimensions |
|---|---|---|
| Second level | Bedroom | 9 x 13.09 |
| Primary Bedroom | 11 x 12.06 | |
| Bathroom | 10.05 x 5 | |
| Living room | 14.05 x 14.06 | |
| Kitchen | 10.04 x 14.06 | |
| Basement | Laundry room | 7.08 x 10.07 |
| Bathroom | 10.09 x 6.10 | |
| Living room | 15.8 x 11.08 | |
| Bedroom | 11.10 x 12.10 | |
| Main level | Foyer | 9.08 x 11.07 |
| Den | 13.11 x 12.07 |
| Features | |||||
|---|---|---|---|---|---|
| Attached Garage | Central air conditioning | ||||
















































