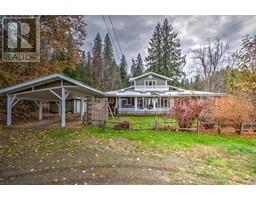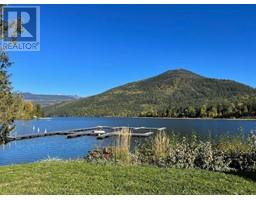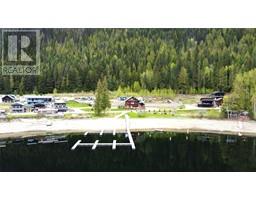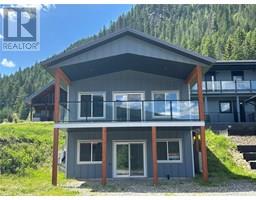3201 Creighton Valley Road Cherryville, Cherryville, British Columbia, CA
Address: 3201 Creighton Valley Road, Cherryville, British Columbia
Summary Report Property
- MKT ID10329894
- Building TypeHouse
- Property TypeSingle Family
- StatusBuy
- Added11 weeks ago
- Bedrooms2
- Bathrooms3
- Area924 sq. ft.
- DirectionNo Data
- Added On06 Dec 2024
Property Overview
Welcome to your new home! This 9.75-acre property boasts a brand new 2 bed 2 bath manufactured home, perfect for those who want to enjoy the peace and quiet of the countryside. The property also features a brand new 32’ x 56’ 3 stall horse barn which could be converted to a shop if you wanted, corals for your horses and plenty of pasture land, a 40’ x 32’ 3 bay covered carport with a 12’x14’ insulated shop, beautiful views of the Monashee Mountains, and tree coverage in the back of the property and a new drilled well and septic system. This is an ideal property for those who want to downsize and get away from the hustle and bustle of the city. Do you hate tracking snow into the house in the winter?! now you won't have to with a covered porch directly from the carport to your front door, keeping your house clean and also makes getting firewood in the Winter a breeze! Don’t miss out on this opportunity! (id:51532)
Tags
| Property Summary |
|---|
| Building |
|---|
| Land |
|---|
| Level | Rooms | Dimensions |
|---|---|---|
| Basement | 2pc Bathroom | Measurements not available |
| Main level | Primary Bedroom | 11'5'' x 13'0'' |
| 3pc Ensuite bath | 5'0'' x 8'9'' | |
| Laundry room | 5'0'' x 6'0'' | |
| Kitchen | 19'3'' x 7'7'' | |
| Dining room | 6'10'' x 8'1'' | |
| Living room | 13'0'' x 13'4'' | |
| Mud room | 7'7'' x 8'11'' | |
| 4pc Bathroom | 7'3'' x 5'0'' | |
| Bedroom | 10'8'' x 9'7'' |
| Features | |||||
|---|---|---|---|---|---|
| Private setting | See Remarks | Covered | |||
| RV(10) | Refrigerator | Dryer | |||
| Range - Electric | Washer | ||||





































































